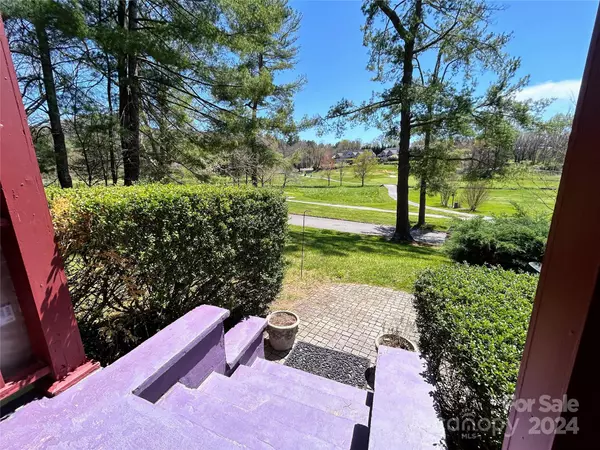
3 Beds
2 Baths
1,622 SqFt
3 Beds
2 Baths
1,622 SqFt
Key Details
Property Type Single Family Home
Sub Type Single Family Residence
Listing Status Active Under Contract
Purchase Type For Sale
Square Footage 1,622 sqft
Price per Sqft $431
Subdivision Lakeview Park
MLS Listing ID 4126557
Style Traditional
Bedrooms 3
Full Baths 2
HOA Fees $475/ann
HOA Y/N 1
Abv Grd Liv Area 1,622
Year Built 1949
Lot Size 0.570 Acres
Acres 0.57
Property Description
Location
State NC
County Buncombe
Zoning RS4
Rooms
Basement Interior Entry, Storage Space, Unfinished
Main Level Bedrooms 3
Main Level Primary Bedroom
Main Level Bathroom-Full
Main Level Bedroom(s)
Main Level Dining Room
Main Level Kitchen
Main Level Bedroom(s)
Main Level Bathroom-Full
Main Level Living Room
Basement Level Basement
Basement Level Laundry
Main Level Family Room
Interior
Interior Features Built-in Features
Heating Heat Pump, Natural Gas
Cooling Ceiling Fan(s), Heat Pump
Flooring Carpet, Tile, Wood
Fireplaces Type Family Room, Living Room, Wood Burning
Fireplace true
Appliance Dishwasher, Electric Water Heater, Gas Oven, Gas Range, Microwave, Refrigerator
Exterior
Fence Back Yard, Partial
Utilities Available Gas
View Golf Course
Roof Type Shingle
Garage false
Building
Lot Description Green Area, On Golf Course, Sloped
Dwelling Type Site Built
Foundation Basement
Sewer Public Sewer
Water City
Architectural Style Traditional
Level or Stories One
Structure Type Brick Full,Vinyl
New Construction false
Schools
Elementary Schools Asheville City
Middle Schools Asheville
High Schools Asheville
Others
HOA Name Lakeview Park Commission
Senior Community false
Restrictions Subdivision
Acceptable Financing Cash, Conventional
Listing Terms Cash, Conventional
Special Listing Condition Subject to Lease









