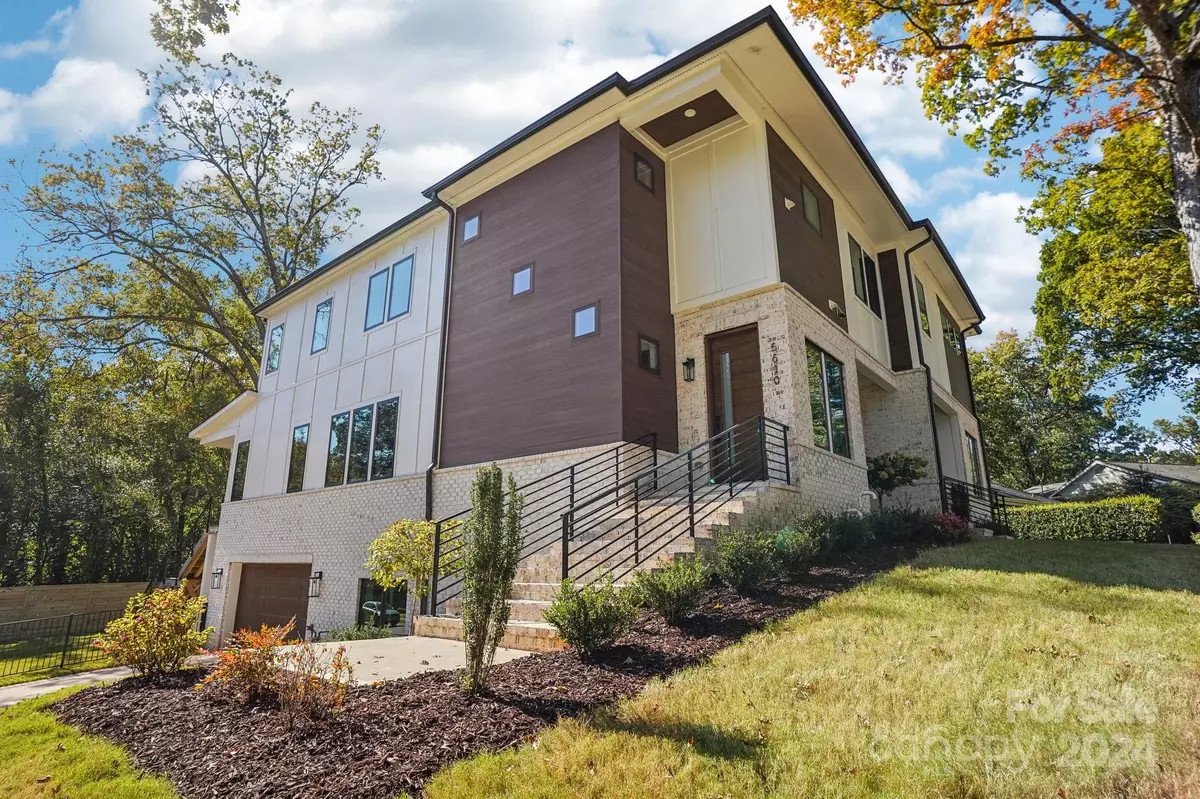
4 Beds
4 Baths
3,618 SqFt
4 Beds
4 Baths
3,618 SqFt
Key Details
Property Type Townhouse
Sub Type Townhouse
Listing Status Active
Purchase Type For Sale
Square Footage 3,618 sqft
Price per Sqft $341
Subdivision Montclaire
MLS Listing ID 4134288
Bedrooms 4
Full Baths 3
Half Baths 1
Construction Status Completed
Abv Grd Liv Area 2,798
Year Built 2024
Lot Size 10,018 Sqft
Acres 0.23
Property Description
The open concept main level is flooded with natural light from expansive Andersen windows, featuring high-end Jenn Air appliances in your chefs kitchen, custom ceiling beams, and soaring 10 ft ceilings that lead to a large outdoor deck through a striking four-panel sliding glass door.
Perfect for entertaining, the spacious walk-out basement offers endless possibilities, while a private main-level office and a thoughtfully designed laundry room with a sink and quartz workspace add to the home’s convenience. Upstairs, retreat to your luxurious primary ensuite adorned with carefully curated finishes. Don’t let this exceptional opportunity pass you by! Plus, enjoy a $15k seller credit to customize your dream home!
Location
State NC
County Mecklenburg
Zoning N1-B
Rooms
Basement Bath/Stubbed, Daylight, Exterior Entry, Finished, Walk-Out Access, Walk-Up Access
Basement Level Bedroom(s)
Main Level Living Room
Main Level Kitchen
Main Level Dining Area
Main Level Office
Basement Level Bathroom-Full
Basement Level Utility Room
Main Level Bathroom-Half
Upper Level Bedroom(s)
Upper Level Primary Bedroom
Upper Level Bedroom(s)
Upper Level Bathroom-Full
Upper Level Laundry
Upper Level Bathroom-Full
Interior
Interior Features Attic Stairs Pulldown, Kitchen Island, Open Floorplan, Walk-In Closet(s), Walk-In Pantry
Heating Central
Cooling Central Air
Fireplaces Type Gas, Living Room
Fireplace true
Appliance Dishwasher, Disposal, Exhaust Hood, Filtration System, Freezer, Gas Cooktop, Gas Oven, Gas Range, Microwave, Refrigerator
Exterior
Garage Spaces 2.0
Community Features Sidewalks, Walking Trails
Garage true
Building
Dwelling Type Site Built
Foundation Basement
Builder Name Hallmark Building
Sewer Public Sewer
Water City
Level or Stories Two
Structure Type Brick Partial,Hardboard Siding
New Construction true
Construction Status Completed
Schools
Elementary Schools Montclaire
Middle Schools Alexander Graham
High Schools Myers Park
Others
Senior Community false
Special Listing Condition None









