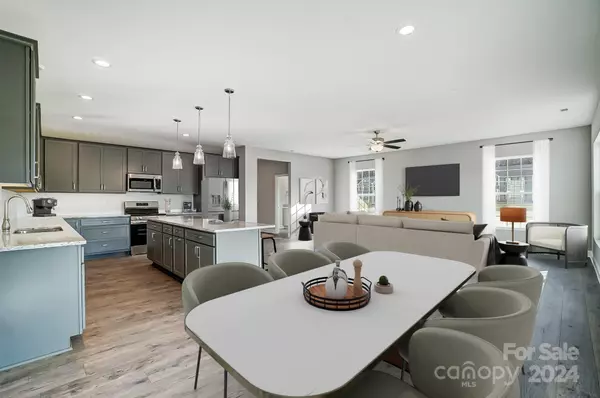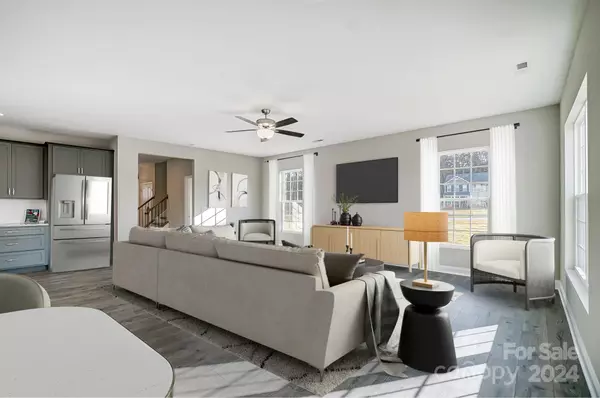3 Beds
4 Baths
2,816 SqFt
3 Beds
4 Baths
2,816 SqFt
Key Details
Property Type Single Family Home
Sub Type Single Family Residence
Listing Status Active
Purchase Type For Sale
Square Footage 2,816 sqft
Price per Sqft $163
Subdivision Stanfield Valley
MLS Listing ID 4142393
Style Transitional
Bedrooms 3
Full Baths 3
Half Baths 1
Construction Status Completed
HOA Fees $400/ann
HOA Y/N 1
Abv Grd Liv Area 2,816
Year Built 2024
Lot Size 0.520 Acres
Acres 0.52
Property Description
Location
State NC
County Stanly
Zoning R-20
Rooms
Main Level Kitchen
Main Level Great Room
Upper Level Primary Bedroom
Main Level Dining Area
Upper Level Bonus Room
Upper Level Bedroom(s)
Upper Level Bedroom(s)
Interior
Heating Heat Pump
Cooling Ceiling Fan(s), Central Air
Flooring Carpet, Tile, Laminate
Fireplace false
Appliance Dishwasher, Electric Range, Electric Water Heater, Microwave
Exterior
Garage Spaces 2.0
Roof Type Shingle
Garage true
Building
Dwelling Type Site Built
Foundation Slab
Builder Name Pinnacle Homes USA LLC
Sewer Septic Installed
Water City
Architectural Style Transitional
Level or Stories Two
Structure Type Fiber Cement
New Construction true
Construction Status Completed
Schools
Elementary Schools Stanfield
Middle Schools West Stanly
High Schools West Stanly
Others
Senior Community false
Restrictions Architectural Review,Subdivision
Acceptable Financing Cash, Conventional, FHA, VA Loan
Listing Terms Cash, Conventional, FHA, VA Loan
Special Listing Condition None








