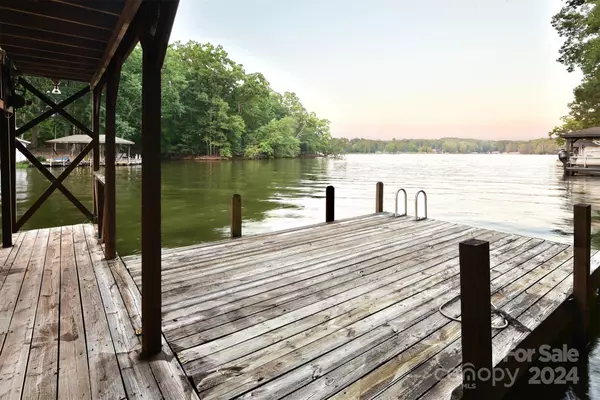
3 Beds
2 Baths
2,513 SqFt
3 Beds
2 Baths
2,513 SqFt
Key Details
Property Type Single Family Home
Sub Type Single Family Residence
Listing Status Active
Purchase Type For Sale
Square Footage 2,513 sqft
Price per Sqft $378
Subdivision Emerald Shores
MLS Listing ID 4111581
Style Traditional
Bedrooms 3
Full Baths 2
Abv Grd Liv Area 2,076
Year Built 1979
Lot Size 0.670 Acres
Acres 0.67
Lot Dimensions Irregrlar 0.67 ac
Property Description
Location
State NC
County Montgomery
Zoning Res
Body of Water Lake Tillery
Rooms
Basement Partial, Partially Finished, Walk-Out Access
Main Level Bedrooms 3
Main Level, 17' 8" X 18' 6" Den
Main Level, 11' 3" X 25' 6" Sewing
Main Level, 11' 2" X 12' 0" Kitchen
Main Level, 11' 8" X 11' 3" Office
Main Level, 11' 9" X 16' 6" Primary Bedroom
Main Level, 9' 0" X 16' 6" Bathroom-Full
Main Level, 5' 0" X 6' 7" Laundry
Main Level, 7' 9" X 5' 0" Bathroom-Full
Main Level, 10' 2" X 11' 0" Bedroom(s)
Main Level, 9' 5" X 11' 3" Bedroom(s)
Basement Level, 11' 0" X 14' 0" Utility Room
Basement Level, 13' 8" X 24' 6" Recreation Room
Interior
Heating Heat Pump
Cooling Heat Pump
Flooring Carpet, Vinyl
Fireplace true
Appliance Dishwasher, Electric Oven, Electric Range, Refrigerator
Exterior
Waterfront Description Boat House
View Water
Roof Type Composition
Garage false
Building
Lot Description Waterfront
Dwelling Type Site Built
Foundation Crawl Space
Sewer Septic Installed
Water County Water
Architectural Style Traditional
Level or Stories One
Structure Type Wood
New Construction false
Schools
Elementary Schools Unspecified
Middle Schools Unspecified
High Schools Unspecified
Others
Senior Community false
Acceptable Financing Cash, Conventional, FHA, VA Loan
Horse Property None
Listing Terms Cash, Conventional, FHA, VA Loan
Special Listing Condition None









