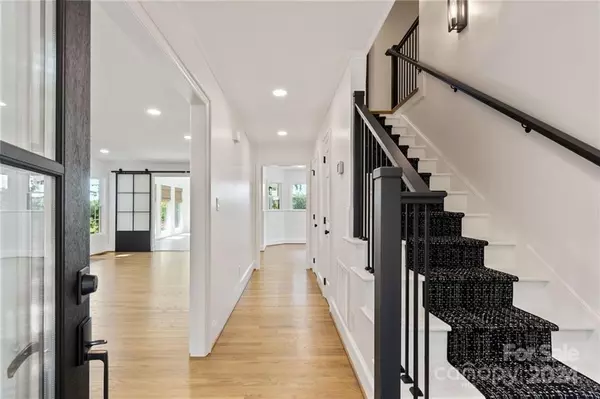
4 Beds
3 Baths
2,976 SqFt
4 Beds
3 Baths
2,976 SqFt
Key Details
Property Type Single Family Home
Sub Type Single Family Residence
Listing Status Pending
Purchase Type For Sale
Square Footage 2,976 sqft
Price per Sqft $201
Subdivision Farmwood North
MLS Listing ID 4158229
Bedrooms 4
Full Baths 2
Half Baths 1
Abv Grd Liv Area 2,976
Year Built 1989
Lot Size 0.840 Acres
Acres 0.84
Property Description
Location
State NC
County Mecklenburg
Zoning R3
Rooms
Main Level, 13' 0" X 25' 0" Living Room
Upper Level, 17' 0" X 21' 0" Primary Bedroom
Upper Level, 11' 0" X 12' 0" Bedroom(s)
Main Level, 9' 0" X 13' 0" Kitchen
Upper Level, 11' 0" X 12' 0" Bedroom(s)
Main Level, 12' 0" X 17' 0" Dining Room
Third Level, 11' 0" X 26' 0" Bedroom(s)
Interior
Interior Features Attic Finished, Built-in Features, Pantry, Walk-In Closet(s)
Heating Forced Air, Heat Pump
Cooling Central Air, Gas, Heat Pump, Zoned
Flooring Wood
Fireplaces Type Wood Burning
Fireplace true
Appliance Convection Oven, Dishwasher, Dryer, Electric Cooktop, Electric Oven, Electric Range, Electric Water Heater, Exhaust Hood, Freezer, Refrigerator, Self Cleaning Oven
Exterior
Garage Spaces 2.0
Roof Type Shingle
Garage true
Building
Dwelling Type Site Built
Foundation Crawl Space
Sewer Public Sewer
Water City, Public
Level or Stories Three
Structure Type Vinyl
New Construction false
Schools
Elementary Schools Unspecified
Middle Schools Unspecified
High Schools Unspecified
Others
Senior Community false
Acceptable Financing Cash, Conventional
Listing Terms Cash, Conventional
Special Listing Condition None









