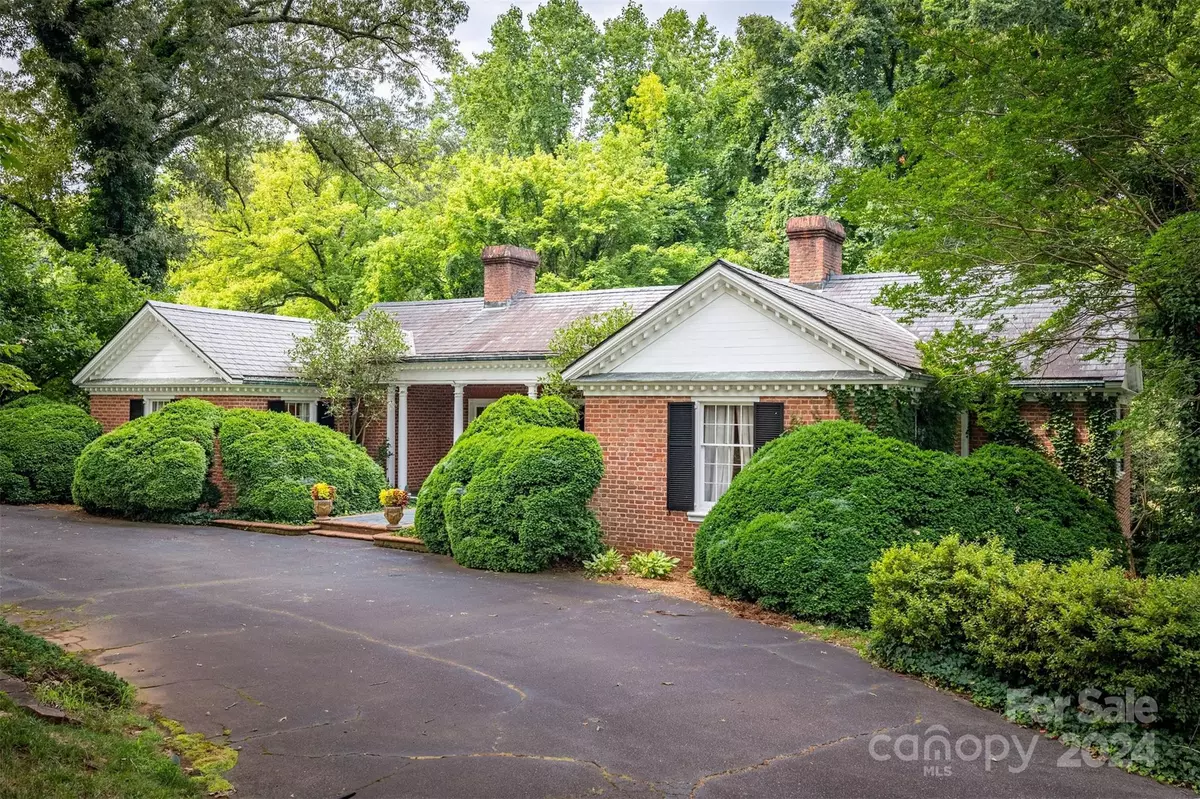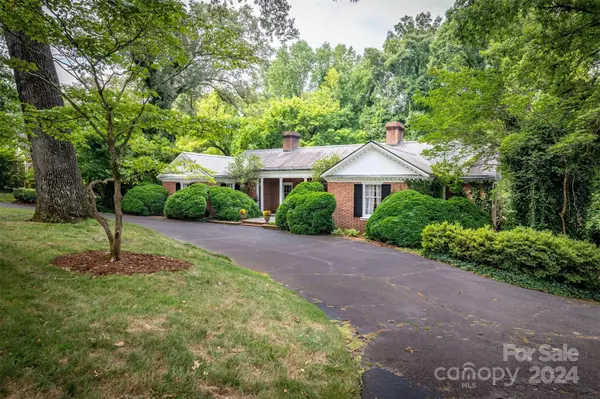
3 Beds
3 Baths
3,399 SqFt
3 Beds
3 Baths
3,399 SqFt
Key Details
Property Type Single Family Home
Sub Type Single Family Residence
Listing Status Active
Purchase Type For Sale
Square Footage 3,399 sqft
Price per Sqft $191
MLS Listing ID 4159847
Style Ranch
Bedrooms 3
Full Baths 3
Abv Grd Liv Area 2,956
Year Built 1960
Lot Size 1.030 Acres
Acres 1.03
Property Description
Location
State NC
County Burke
Zoning Morganto
Rooms
Basement Partially Finished
Main Level Bedrooms 3
Main Level Primary Bedroom
Interior
Heating Heat Pump
Cooling Ceiling Fan(s), Central Air
Fireplace true
Appliance Dishwasher, Electric Oven, Electric Range, Refrigerator
Exterior
Garage Spaces 2.0
Utilities Available Cable Available
Roof Type Slate
Garage true
Building
Dwelling Type Site Built
Foundation Basement
Sewer Public Sewer
Water City
Architectural Style Ranch
Level or Stories One
Structure Type Brick Full
New Construction false
Schools
Elementary Schools Forest Hill
Middle Schools Walter Johnson
High Schools Freedom
Others
Senior Community false
Special Listing Condition None









