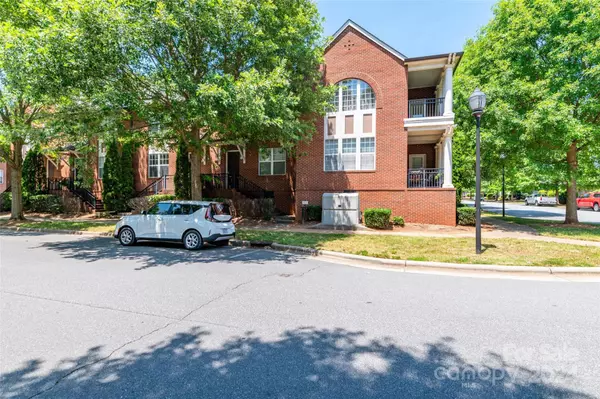
1 Bed
1 Bath
968 SqFt
1 Bed
1 Bath
968 SqFt
Key Details
Property Type Condo
Sub Type Condominium
Listing Status Active
Purchase Type For Sale
Square Footage 968 sqft
Price per Sqft $284
Subdivision Legacy Village
MLS Listing ID 4161688
Bedrooms 1
Full Baths 1
HOA Fees $249/mo
HOA Y/N 1
Abv Grd Liv Area 968
Year Built 2008
Property Description
Imagine coming home to this gorgeous main floor 1-bedroom in Legacy Village. This condo offers 1 bedroom, 1 bath, and reserved parking. Incredible open floor plan. The kitchen has granite countertops, a walk-in pantry, a breakfast bar area, and a large kitchen island. The living room has an arch window that adds lots of natural light throughout the unit. 9' ceilings, LVP floors throughout with exception of the carpeted master bedroom. The Master bedroom includes a ceiling fan, walk-in closet, and connected bath. The Master bedroom leads to a spacious private balcony overlooking the common area. Dining area and utility room with washer and dryer. Heavy molding throughout and lots of storage space.
Extremely motivated Seller!
Location
State NC
County Iredell
Zoning CM
Rooms
Main Level Bedrooms 1
Main Level Bathroom-Full
Main Level Living Room
Main Level Primary Bedroom
Main Level Breakfast
Main Level, 8' 6" X 0' 0" Utility Room
Main Level, 10' 5" X 0' 0" Kitchen
Main Level Laundry
Main Level Dining Area
Upper Level, 12' 10" X 10' 10" Bedroom(s)
Interior
Interior Features Attic Other, Built-in Features, Cable Prewire, Kitchen Island, Open Floorplan, Pantry, Walk-In Closet(s)
Heating Heat Pump
Cooling Ceiling Fan(s), Central Air, Heat Pump
Flooring Carpet, Vinyl, Wood
Fireplace false
Appliance Dishwasher, Disposal, Electric Oven, Electric Range, Electric Water Heater, Exhaust Hood, Microwave, Plumbed For Ice Maker, Refrigerator, Self Cleaning Oven, Washer
Exterior
Utilities Available Cable Available
Roof Type Shingle
Garage false
Building
Dwelling Type Site Built
Foundation None
Sewer Public Sewer
Water City
Level or Stories One
Structure Type Brick Full
New Construction false
Schools
Elementary Schools Coddle Creek
Middle Schools Woodland Heights
High Schools Lake Norman
Others
HOA Name Cedar Management
Senior Community false
Acceptable Financing Cash, Conventional, FHA, VA Loan
Listing Terms Cash, Conventional, FHA, VA Loan
Special Listing Condition None









