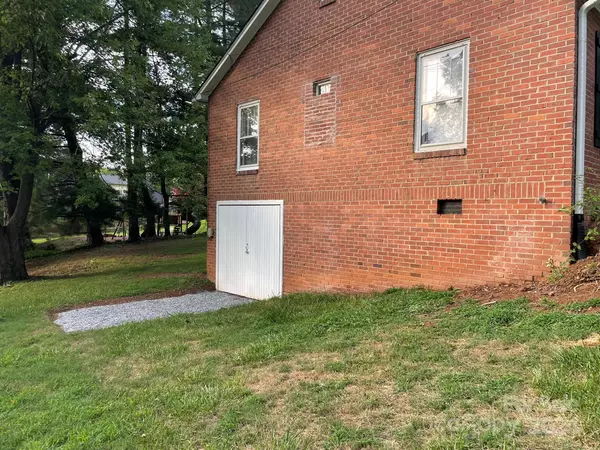
2 Beds
1 Bath
868 SqFt
2 Beds
1 Bath
868 SqFt
Key Details
Property Type Single Family Home
Sub Type Single Family Residence
Listing Status Active
Purchase Type For Sale
Square Footage 868 sqft
Price per Sqft $276
MLS Listing ID 4164297
Style Cottage
Bedrooms 2
Full Baths 1
Abv Grd Liv Area 868
Year Built 1949
Lot Size 10,454 Sqft
Acres 0.24
Property Description
Location
State NC
County Burke
Zoning Morg LID
Rooms
Basement Exterior Entry, Partial, Storage Space, Unfinished
Main Level Bedrooms 2
Main Level Laundry
Main Level Primary Bedroom
Main Level Bathroom-Full
Interior
Interior Features Pantry
Heating Forced Air, Natural Gas, Space Heater
Cooling Central Air
Flooring Vinyl
Fireplace false
Appliance Electric Oven, Electric Range, Refrigerator
Exterior
Garage Spaces 1.0
Utilities Available Cable Available
Roof Type Shingle
Garage true
Building
Lot Description Paved
Dwelling Type Site Built
Foundation Basement, Crawl Space
Sewer Public Sewer
Water City
Architectural Style Cottage
Level or Stories One
Structure Type Brick Full
New Construction false
Schools
Elementary Schools Mountain View
Middle Schools Walter Johnson
High Schools Freedom
Others
Senior Community false
Acceptable Financing Cash, Conventional, FHA, USDA Loan, VA Loan
Listing Terms Cash, Conventional, FHA, USDA Loan, VA Loan
Special Listing Condition None









