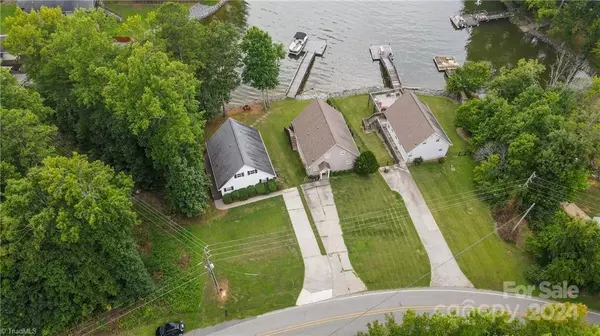
2 Beds
3 Baths
1,393 SqFt
2 Beds
3 Baths
1,393 SqFt
Key Details
Property Type Single Family Home
Sub Type Single Family Residence
Listing Status Pending
Purchase Type For Sale
Square Footage 1,393 sqft
Price per Sqft $330
Subdivision High Rock Lake
MLS Listing ID 4170002
Style Cape Cod
Bedrooms 2
Full Baths 2
Half Baths 1
Abv Grd Liv Area 1,393
Year Built 2008
Lot Size 7,405 Sqft
Acres 0.17
Property Description
Location
State NC
County Davidson
Zoning RA2
Body of Water High Rock Lake
Rooms
Main Level Bedrooms 1
Main Level, 14' 0" X 12' 9" Living Room
Main Level, 13' 7" X 12' 9" Primary Bedroom
Upper Level, 14' 0" X 10' 7" Bedroom(s)
Main Level, 13' 4" X 12' 9" Kitchen
Main Level, 7' 2" X 6' 2" Laundry
Upper Level, 14' 0" X 6' 2" Bonus Room
Interior
Heating Heat Pump, Zoned
Cooling Zoned
Flooring Carpet, Laminate
Fireplaces Type Gas Log
Fireplace true
Appliance Dishwasher, Electric Range, Refrigerator, Washer/Dryer
Exterior
Exterior Feature Fire Pit, Dock
Utilities Available Cable Available, Electricity Connected
Waterfront Description Dock,Pier
View Water, Year Round
Roof Type Composition
Garage false
Building
Lot Description Cleared, Views, Waterfront
Dwelling Type Site Built
Foundation Crawl Space
Sewer Septic Installed
Water City
Architectural Style Cape Cod
Level or Stories One and One Half
Structure Type Vinyl
New Construction false
Schools
Elementary Schools Unspecified
Middle Schools Unspecified
High Schools Unspecified
Others
Senior Community false
Acceptable Financing Cash, Conventional, FHA, USDA Loan, VA Loan
Listing Terms Cash, Conventional, FHA, USDA Loan, VA Loan
Special Listing Condition None









