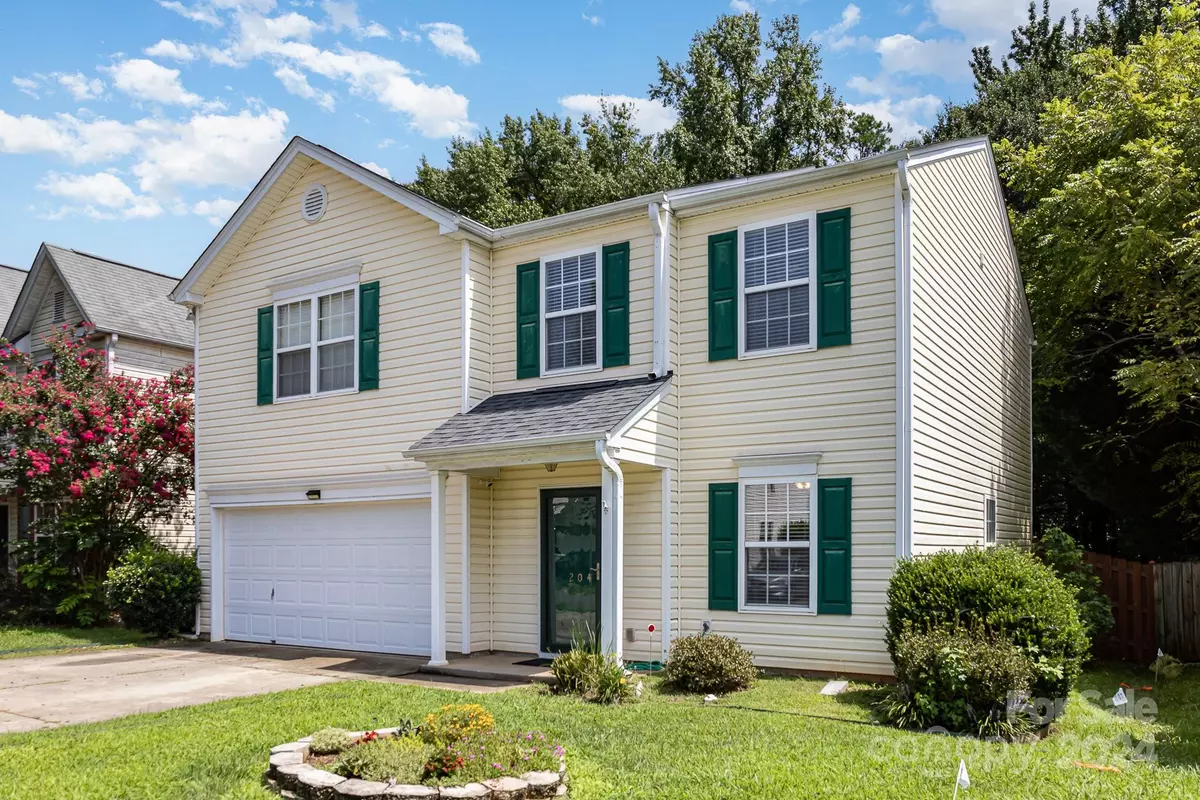
3 Beds
3 Baths
2,046 SqFt
3 Beds
3 Baths
2,046 SqFt
Key Details
Property Type Single Family Home
Sub Type Single Family Residence
Listing Status Active Under Contract
Purchase Type For Sale
Square Footage 2,046 sqft
Price per Sqft $153
Subdivision Mountain View
MLS Listing ID 4171266
Bedrooms 3
Full Baths 2
Half Baths 1
Abv Grd Liv Area 2,046
Year Built 2003
Lot Size 6,098 Sqft
Acres 0.14
Property Description
Upstairs, you'll find a spacious loft that can serve as a versatile living area or office space. The expansive primary bedroom offers an ensuite with a relaxing garden tub, a walk-in shower, and a substantial walk-in closet. All secondary bedrooms are generously sized and include ample closet space, making this home perfect.
The laundry room is conveniently located upstairs, and the oversized patio overlooks a beautifully fenced backyard—ideal for outdoor entertaining. Don’t miss the chance to make this lovely Mountain View property your new home!
Location
State NC
County Gaston
Zoning R
Interior
Heating Central, Forced Air, Natural Gas
Cooling Central Air, Heat Pump
Fireplace false
Appliance Dishwasher, Disposal, Dryer, Electric Oven, Exhaust Fan, Microwave, Refrigerator
Exterior
Garage Spaces 2.0
Fence Back Yard, Full
Garage true
Building
Dwelling Type Site Built
Foundation Slab
Sewer Public Sewer
Water City
Level or Stories Two
Structure Type Vinyl
New Construction false
Schools
Elementary Schools Brookside
Middle Schools Holbrook
High Schools North Gaston
Others
HOA Name Cedar Management7
Senior Community false
Acceptable Financing Cash, Conventional, FHA, USDA Loan, VA Loan
Listing Terms Cash, Conventional, FHA, USDA Loan, VA Loan
Special Listing Condition None









