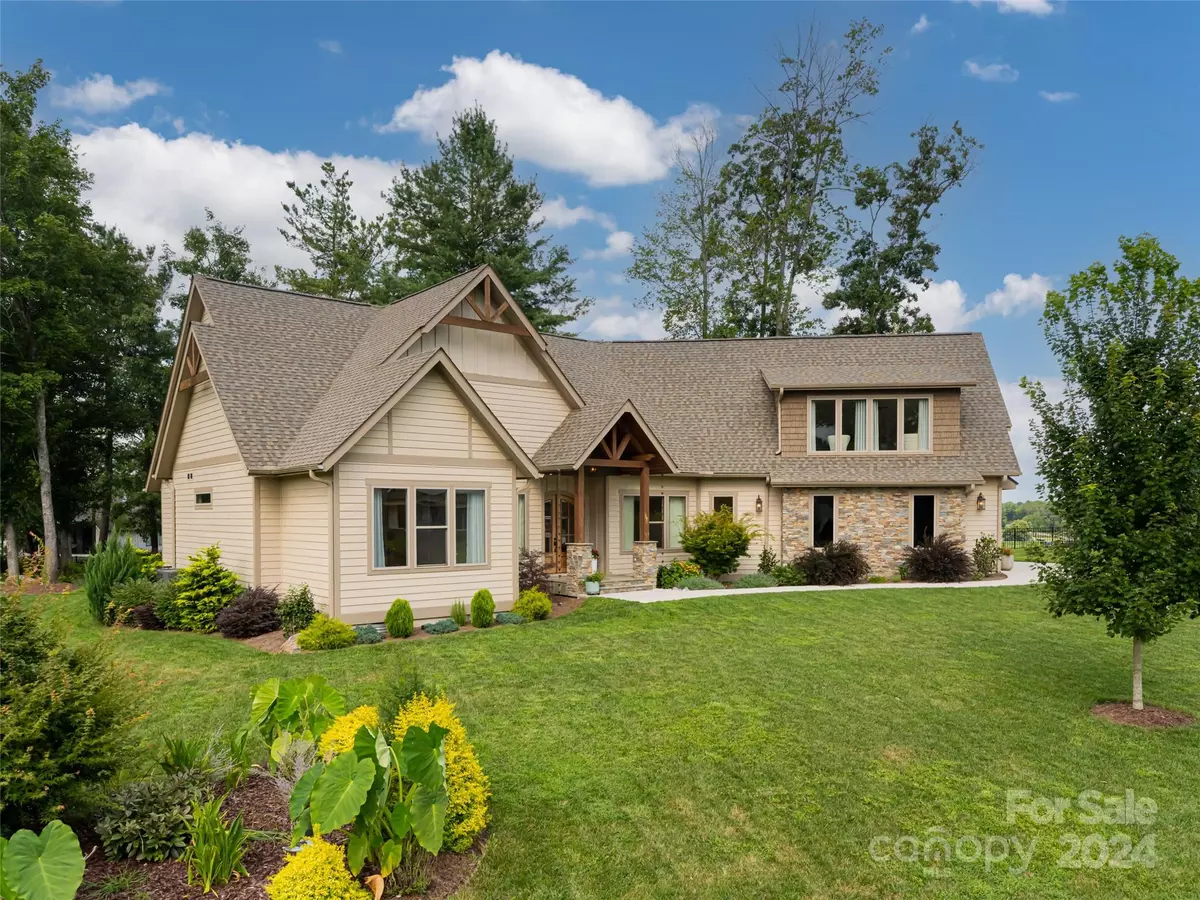
4 Beds
3 Baths
3,690 SqFt
4 Beds
3 Baths
3,690 SqFt
Key Details
Property Type Single Family Home
Sub Type Single Family Residence
Listing Status Active
Purchase Type For Sale
Square Footage 3,690 sqft
Price per Sqft $350
Subdivision Mills River Crossing
MLS Listing ID 4172627
Style Modern
Bedrooms 4
Full Baths 3
HOA Fees $900/ann
HOA Y/N 1
Abv Grd Liv Area 3,690
Year Built 2020
Lot Size 0.690 Acres
Acres 0.69
Property Description
Location
State NC
County Henderson
Zoning RES
Rooms
Main Level Bedrooms 3
Main Level Bedroom(s)
Main Level Primary Bedroom
Main Level Bathroom-Full
Main Level Bonus Room
Main Level Kitchen
Main Level Dining Area
Main Level Laundry
Main Level Living Room
Upper Level Bedroom(s)
Upper Level Bathroom-Full
Upper Level Bonus Room
Interior
Interior Features Central Vacuum, Kitchen Island, Open Floorplan, Split Bedroom, Walk-In Closet(s), Walk-In Pantry
Heating Heat Pump, Zoned
Cooling Ceiling Fan(s), Central Air, Heat Pump, Zoned
Flooring Hardwood, Tile
Fireplaces Type Gas Log, Living Room
Fireplace true
Appliance Dishwasher, Disposal, Electric Oven, Electric Range, Exhaust Hood, Gas Water Heater, Microwave, Refrigerator, Tankless Water Heater
Exterior
Garage Spaces 2.0
Community Features Dog Park, Gated, Picnic Area, Playground, Recreation Area, Street Lights
Utilities Available Fiber Optics, Gas, Underground Utilities
View Long Range, Mountain(s), Year Round
Roof Type Shingle
Garage true
Building
Lot Description Corner Lot
Dwelling Type Site Built
Foundation Crawl Space
Sewer Septic Installed
Water City
Architectural Style Modern
Level or Stories One and One Half
Structure Type Fiber Cement,Stone
New Construction false
Schools
Elementary Schools Mills River
Middle Schools Rugby
High Schools West Henderson
Others
Senior Community false
Restrictions Architectural Review
Acceptable Financing Cash, Conventional
Listing Terms Cash, Conventional
Special Listing Condition None









