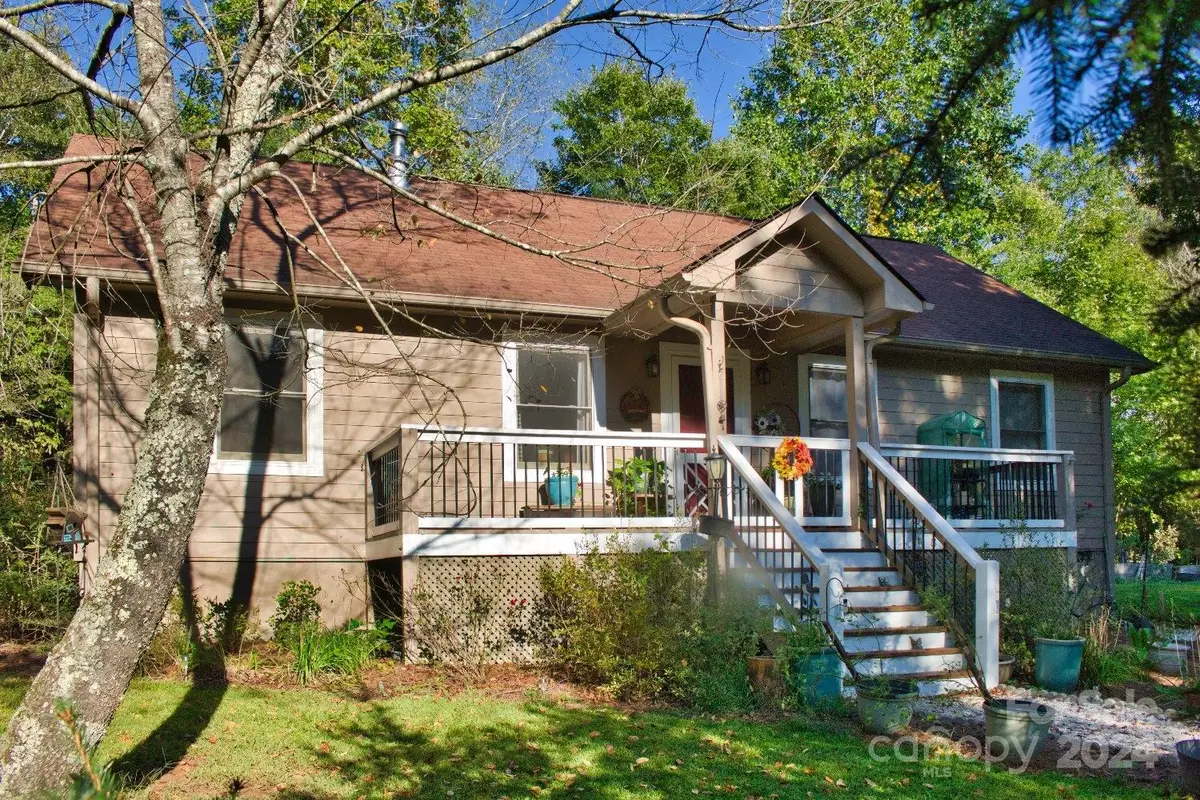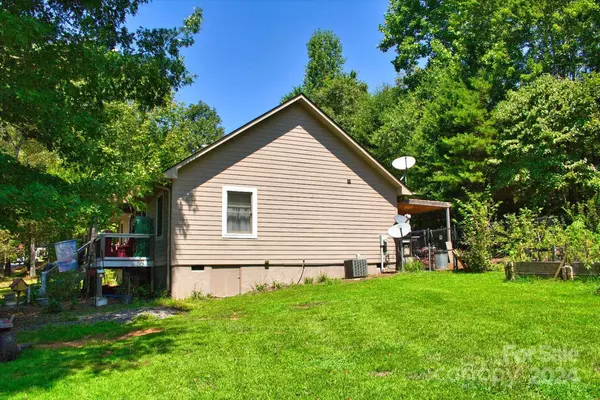
2 Beds
2 Baths
1,232 SqFt
2 Beds
2 Baths
1,232 SqFt
Key Details
Property Type Single Family Home
Sub Type Single Family Residence
Listing Status Active
Purchase Type For Sale
Square Footage 1,232 sqft
Price per Sqft $256
Subdivision Hearthstone Ridge
MLS Listing ID 4178626
Style Cabin
Bedrooms 2
Full Baths 2
HOA Fees $435/ann
HOA Y/N 1
Abv Grd Liv Area 1,232
Year Built 2012
Lot Size 1.530 Acres
Acres 1.53
Property Description
Location
State NC
County Rutherford
Zoning none
Rooms
Main Level Bedrooms 2
Main Level Primary Bedroom
Main Level Great Room
Main Level Bedroom(s)
Main Level Laundry
Main Level Kitchen
Interior
Heating Heat Pump, Wood Stove
Cooling Central Air, Heat Pump
Fireplaces Type Wood Burning Stove
Fireplace false
Appliance Electric Range
Exterior
Utilities Available Underground Power Lines
Garage false
Building
Dwelling Type Site Built
Foundation Crawl Space
Sewer Septic Installed
Water Well
Architectural Style Cabin
Level or Stories One
Structure Type Fiber Cement
New Construction false
Schools
Elementary Schools Pinnacle
Middle Schools R-S Middle
High Schools R-S Central
Others
Senior Community false
Special Listing Condition None









