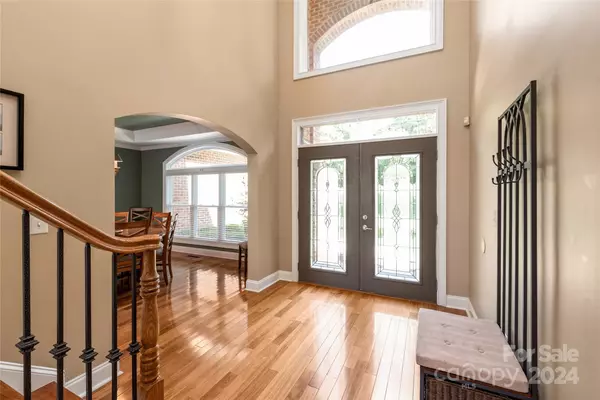4 Beds
5 Baths
7,070 SqFt
4 Beds
5 Baths
7,070 SqFt
Key Details
Property Type Single Family Home
Sub Type Single Family Residence
Listing Status Active
Purchase Type For Sale
Square Footage 7,070 sqft
Price per Sqft $297
MLS Listing ID 4182001
Bedrooms 4
Full Baths 4
Half Baths 1
Abv Grd Liv Area 5,046
Year Built 2004
Lot Size 0.690 Acres
Acres 0.69
Property Description
Location
State NC
County Iredell
Zoning RR
Body of Water Lake Norman
Rooms
Basement Finished, Walk-Out Access
Main Level Bedrooms 1
Main Level Bathroom-Full
Main Level Primary Bedroom
Main Level Kitchen
Main Level Dining Room
Main Level Great Room-Two Story
Main Level Laundry
Main Level Bathroom-Half
Main Level Breakfast
Upper Level Bathroom-Full
Upper Level Bedroom(s)
Upper Level Bathroom-Full
Upper Level Bedroom(s)
Upper Level Flex Space
Upper Level Bedroom(s)
Upper Level Loft
Upper Level Laundry
Upper Level Bonus Room
Basement Level Bonus Room
Basement Level Kitchen
Third Level Recreation Room
Basement Level Media Room
Basement Level Family Room
Basement Level Flex Space
Basement Level Utility Room
Basement Level Bathroom-Full
Interior
Interior Features Built-in Features, Entrance Foyer, Garden Tub, Kitchen Island, Open Floorplan, Pantry, Walk-In Closet(s)
Heating Heat Pump
Cooling Central Air
Flooring Tile, Wood
Fireplaces Type Gas Log, Great Room
Fireplace true
Appliance Dishwasher, Disposal, Dryer, Electric Range, Microwave, Washer, Washer/Dryer, Water Softener
Exterior
Exterior Feature Fire Pit, Dock, Hot Tub, Gas Grill
Garage Spaces 2.0
Fence Back Yard, Fenced
Waterfront Description Covered structure,Dock,Pier
View Water
Garage true
Building
Lot Description Waterfront
Dwelling Type Site Built
Foundation Basement
Sewer Septic Installed
Water Well
Level or Stories Three
Structure Type Brick Partial,Vinyl
New Construction false
Schools
Elementary Schools Lakeshore
Middle Schools Lakeshore
High Schools Lake Norman
Others
Senior Community false
Special Listing Condition None








