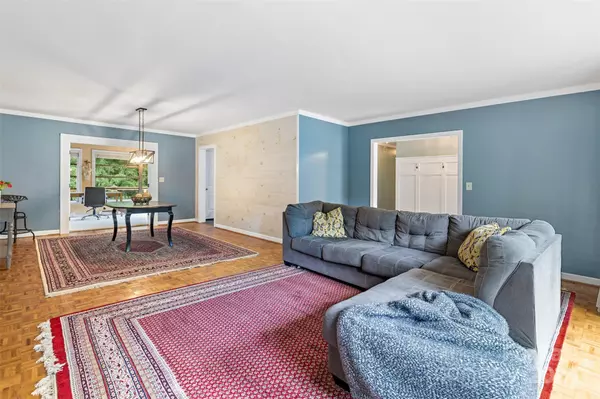
3 Beds
3 Baths
2,503 SqFt
3 Beds
3 Baths
2,503 SqFt
Key Details
Property Type Single Family Home
Sub Type Single Family Residence
Listing Status Active
Purchase Type For Sale
Square Footage 2,503 sqft
Price per Sqft $189
Subdivision Golden Gate Park
MLS Listing ID 4184477
Style Ranch
Bedrooms 3
Full Baths 3
Abv Grd Liv Area 1,958
Year Built 1965
Lot Size 0.400 Acres
Acres 0.4
Property Description
Location
State NC
County Henderson
Zoning R-20
Rooms
Basement Partially Finished
Main Level Bedrooms 2
Main Level, 13' 10" X 18' 10" Living Room
Main Level, 13' 6" X 13' 1" Dining Room
Main Level, 10' 0" X 12' 11" Kitchen
Main Level, 31' 2" X 9' 1" Sunroom
Main Level, 22' 4" X 12' 9" Primary Bedroom
Main Level, 4' 9" X 14' 2" Bathroom-Full
Main Level, 4' 11" X 8' 2" Bedroom(s)
Basement Level, 12' 11" X 27' 5" Bonus Room
Basement Level, 9' 9" X 7' 9" Bathroom-Full
Interior
Heating Baseboard, Electric, Forced Air, Natural Gas
Cooling Ceiling Fan(s), Central Air
Fireplaces Type Gas
Fireplace true
Appliance Dishwasher, Double Oven, Electric Range, Microwave, Washer
Exterior
Garage Spaces 2.0
Roof Type Composition
Garage true
Building
Dwelling Type Site Built
Foundation Basement
Sewer Septic Installed
Water City
Architectural Style Ranch
Level or Stories One
Structure Type Brick Full
New Construction false
Schools
Elementary Schools Hillandale
Middle Schools Flat Rock
High Schools East
Others
Senior Community false
Acceptable Financing Cash, Conventional
Listing Terms Cash, Conventional
Special Listing Condition None









