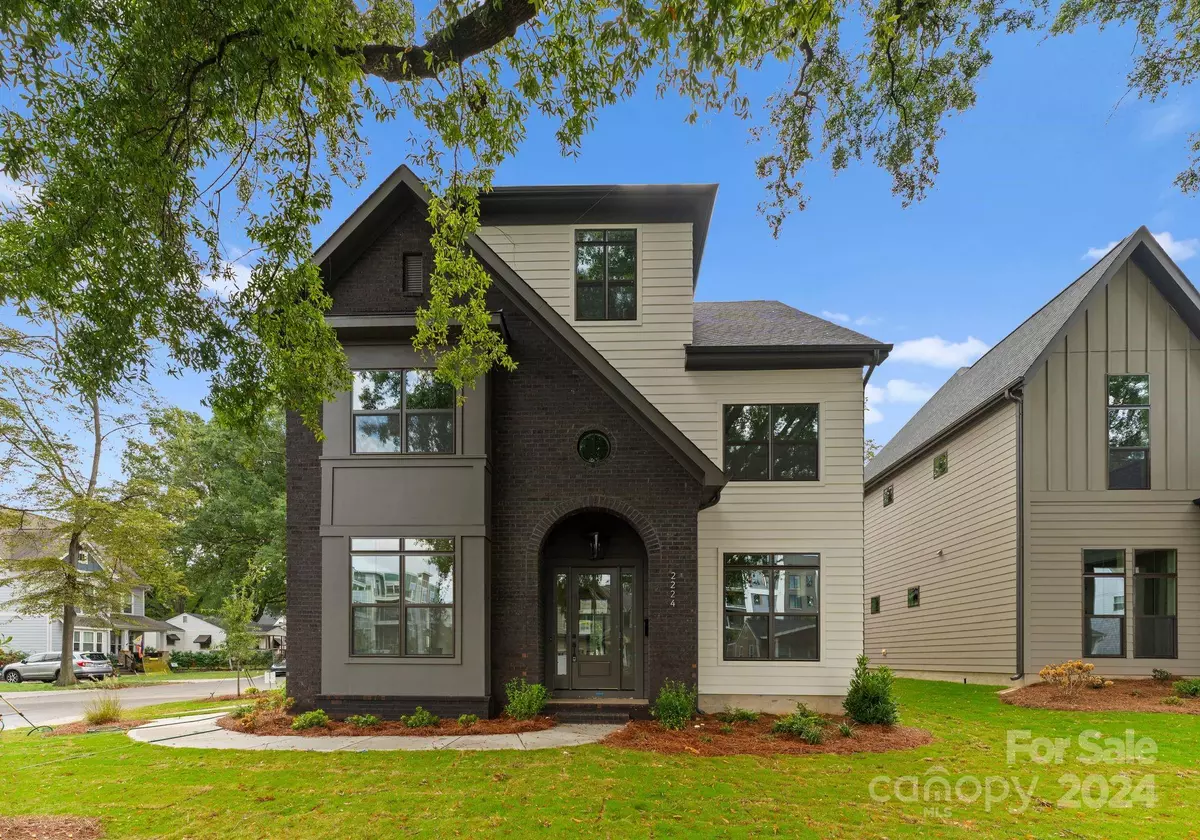
6 Beds
4 Baths
3,827 SqFt
6 Beds
4 Baths
3,827 SqFt
Key Details
Property Type Single Family Home
Sub Type Single Family Residence
Listing Status Active Under Contract
Purchase Type For Sale
Square Footage 3,827 sqft
Price per Sqft $339
Subdivision Villa Heights
MLS Listing ID 4190084
Bedrooms 6
Full Baths 4
Construction Status Completed
Abv Grd Liv Area 3,827
Year Built 2024
Lot Size 6,098 Sqft
Acres 0.14
Property Description
Location
State NC
County Mecklenburg
Zoning N1-C
Rooms
Main Level Bedrooms 1
Main Level Living Room
Main Level Kitchen
Main Level Dining Room
Main Level Bedroom(s)
Main Level Breakfast
Upper Level Bathroom-Full
Main Level Bathroom-Full
Upper Level Bedroom(s)
Upper Level Laundry
Third Level Bedroom(s)
Upper Level Bedroom(s)
Upper Level Bathroom-Full
Upper Level Office
Third Level Bedroom(s)
Third Level Bathroom-Full
Upper Level Primary Bedroom
Interior
Heating Central, Heat Pump
Cooling Central Air
Fireplaces Type Gas
Fireplace true
Appliance Dishwasher, Disposal, Gas Cooktop, Gas Water Heater, Microwave, Oven, Wine Refrigerator
Exterior
Garage false
Building
Dwelling Type Site Built
Foundation Slab
Builder Name Vista Homes
Sewer Public Sewer
Water City
Level or Stories Three
Structure Type Fiber Cement
New Construction true
Construction Status Completed
Schools
Elementary Schools Villa Heights
Middle Schools Eastway
High Schools Garinger
Others
Senior Community false
Special Listing Condition None









