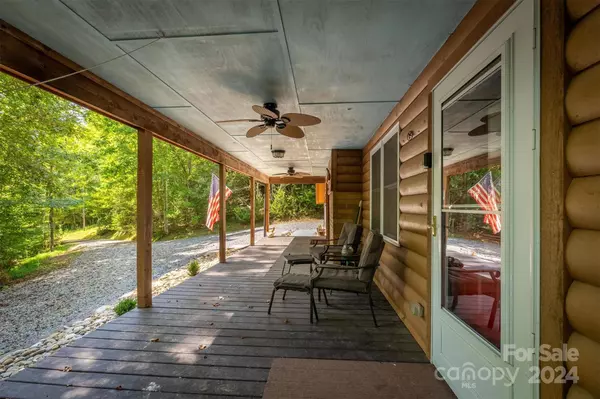
2 Beds
2 Baths
1,414 SqFt
2 Beds
2 Baths
1,414 SqFt
Key Details
Property Type Single Family Home
Sub Type Single Family Residence
Listing Status Active
Purchase Type For Sale
Square Footage 1,414 sqft
Price per Sqft $265
MLS Listing ID 4195031
Style A-Frame
Bedrooms 2
Full Baths 1
Half Baths 1
Abv Grd Liv Area 1,414
Year Built 1976
Lot Size 1.900 Acres
Acres 1.9
Property Description
Location
State NC
County Burke
Zoning BurkeCou
Rooms
Main Level Bedrooms 1
Main Level Kitchen
Main Level Living Room
Main Level Primary Bedroom
Upper Level Loft
Upper Level Bedroom(s)
Main Level Bathroom-Full
Third Level Bathroom-Half
Interior
Heating Heat Pump
Cooling Heat Pump
Fireplaces Type Propane
Fireplace true
Appliance Gas Range, Refrigerator
Exterior
Exterior Feature Fire Pit
Utilities Available Electricity Connected, Propane
Garage false
Building
Lot Description Private
Dwelling Type Site Built
Foundation Slab
Sewer Septic Installed
Water Shared Well
Architectural Style A-Frame
Level or Stories One and One Half
Structure Type Brick Partial,Log
New Construction false
Schools
Elementary Schools Oak Hill
Middle Schools Table Rock
High Schools Freedom
Others
Senior Community false
Acceptable Financing Cash, Conventional
Listing Terms Cash, Conventional
Special Listing Condition None









