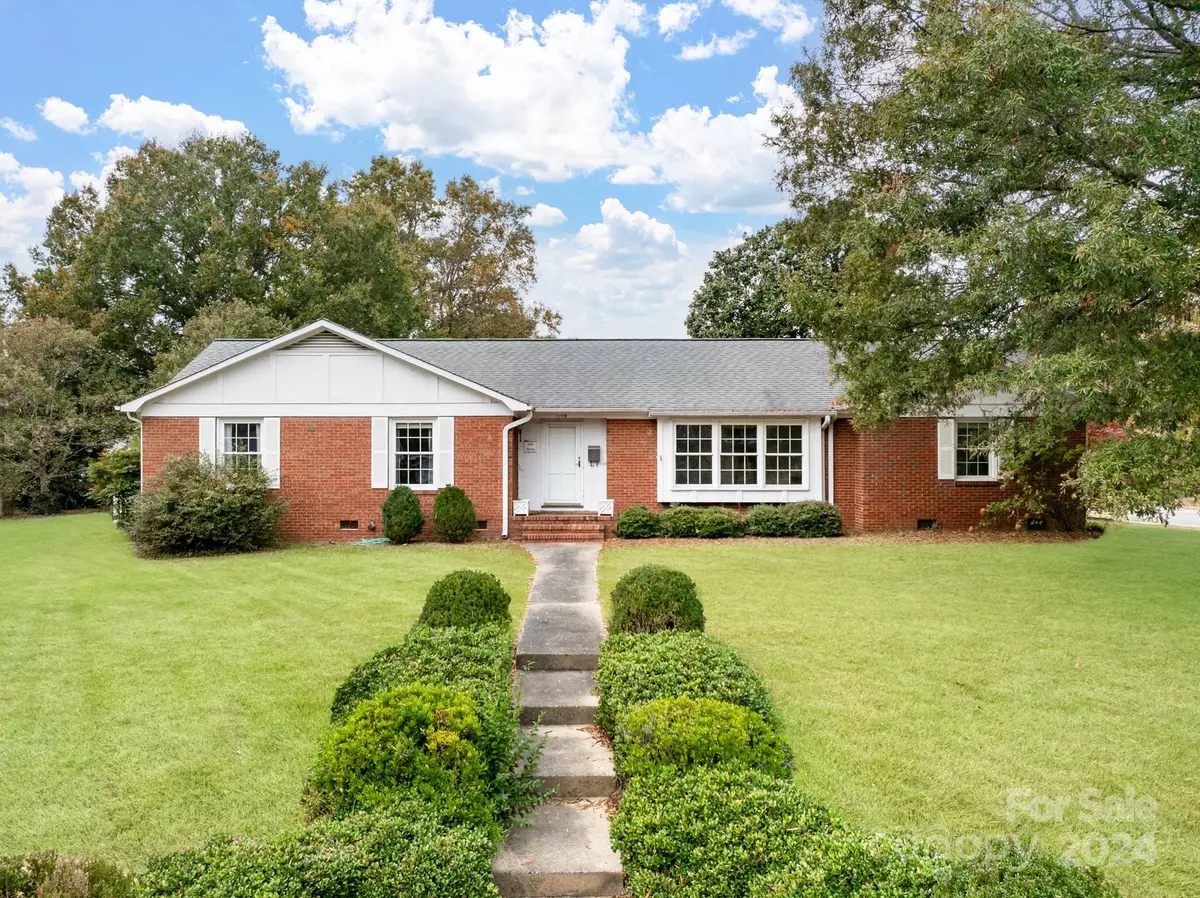
4 Beds
3 Baths
2,287 SqFt
4 Beds
3 Baths
2,287 SqFt
Key Details
Property Type Single Family Home
Sub Type Single Family Residence
Listing Status Active
Purchase Type For Sale
Square Footage 2,287 sqft
Price per Sqft $153
Subdivision Kingswood
MLS Listing ID 4190601
Bedrooms 4
Full Baths 3
Abv Grd Liv Area 2,287
Year Built 1967
Lot Size 0.480 Acres
Acres 0.48
Property Description
Location
State NC
County Gaston
Zoning R1
Rooms
Main Level Bedrooms 4
Main Level Kitchen
Main Level Living Room
Main Level Dining Room
Main Level Bathroom-Full
Main Level Family Room
Main Level Primary Bedroom
Main Level Bedroom(s)
Main Level Bedroom(s)
Main Level Bedroom(s)
Main Level Mud
Main Level Laundry
Interior
Interior Features Attic Stairs Pulldown, Entrance Foyer, Walk-In Closet(s), Walk-In Pantry
Heating Forced Air, Natural Gas
Cooling Central Air, Heat Pump
Flooring Carpet, Vinyl, Wood
Fireplaces Type Family Room, Gas Log
Fireplace true
Appliance Dishwasher, Electric Range, Gas Water Heater, Microwave, Refrigerator, Wall Oven, Washer/Dryer
Exterior
Garage Spaces 2.0
Utilities Available Electricity Connected, Gas
Garage true
Building
Lot Description Corner Lot, Level
Dwelling Type Site Built
Foundation Crawl Space
Sewer Public Sewer
Water City
Level or Stories One
Structure Type Brick Full
New Construction false
Schools
Elementary Schools Sherwood
Middle Schools Grier
High Schools Ashbrook
Others
Senior Community false
Acceptable Financing Cash, Conventional, FHA, VA Loan
Listing Terms Cash, Conventional, FHA, VA Loan
Special Listing Condition None









