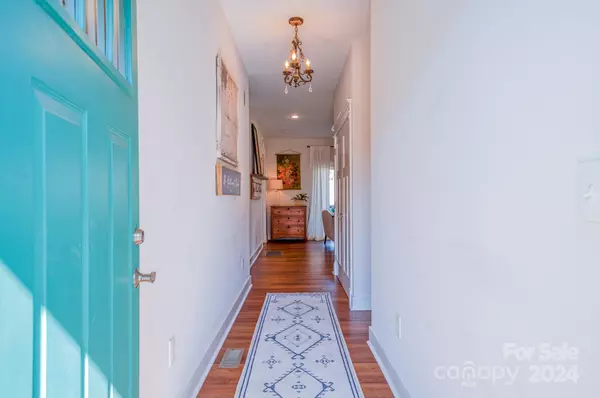
4 Beds
3 Baths
2,396 SqFt
4 Beds
3 Baths
2,396 SqFt
Key Details
Property Type Single Family Home
Sub Type Single Family Residence
Listing Status Active Under Contract
Purchase Type For Sale
Square Footage 2,396 sqft
Price per Sqft $267
Subdivision Timberview
MLS Listing ID 4195256
Style Arts and Crafts
Bedrooms 4
Full Baths 3
HOA Fees $50/mo
HOA Y/N 1
Abv Grd Liv Area 1,441
Year Built 2020
Lot Size 10,454 Sqft
Acres 0.24
Property Description
The main level of the house, built in 2020, and offers beautiful mountain views from its quiet location at the edge of a peaceful neighborhood. The spacious backyard is ideal for outdoor gatherings, and though you’ll feel tucked away in nature, downtown Asheville is just a short 15-minute drive, offering all the conveniences of city life. Whether you’re looking for a family home, a peaceful retreat, or a property with income potential, 14 Vedder Way has everything you need for mountain living at its finest. No storm damage and the home is not in the flood plain..
Location
State NC
County Buncombe
Zoning R-1
Rooms
Basement Apartment, Exterior Entry
Main Level Bedrooms 3
Main Level Primary Bedroom
Main Level Kitchen
Main Level Bathroom-Full
Basement Level Kitchen
Main Level Bathroom-Full
Main Level Laundry
Main Level Bedroom(s)
Basement Level Bathroom-Full
Main Level Bedroom(s)
Basement Level Bedroom(s)
Interior
Heating Heat Pump
Cooling Heat Pump
Fireplaces Type Gas Log, Living Room
Fireplace true
Appliance Dishwasher, Disposal, Microwave, Refrigerator
Exterior
Garage Spaces 2.0
Fence Privacy
View Long Range, Mountain(s), Year Round
Roof Type Shingle
Garage true
Building
Dwelling Type Site Built
Foundation Basement
Sewer Public Sewer
Water City
Architectural Style Arts and Crafts
Level or Stories One
Structure Type Fiber Cement
New Construction false
Schools
Elementary Schools Wd Williams
Middle Schools Charles D Owen
High Schools Charles D Owen
Others
Senior Community false
Restrictions Architectural Review,Deed,Livestock Restriction,Signage,Square Feet,Subdivision,Other - See Remarks
Acceptable Financing Cash, Conventional
Listing Terms Cash, Conventional
Special Listing Condition None









