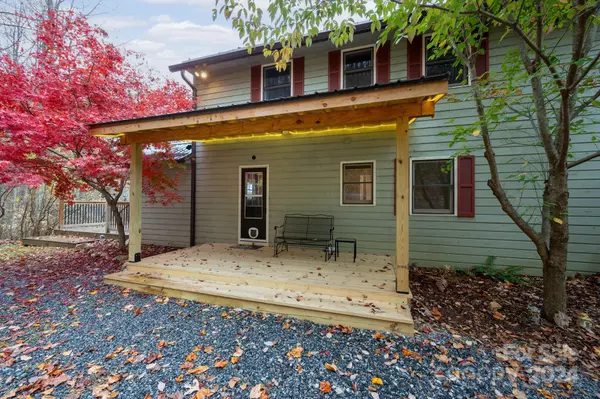
3 Beds
3 Baths
2,864 SqFt
3 Beds
3 Baths
2,864 SqFt
Key Details
Property Type Single Family Home
Sub Type Single Family Residence
Listing Status Active
Purchase Type For Sale
Square Footage 2,864 sqft
Price per Sqft $195
MLS Listing ID 4196477
Style Cape Cod,Colonial
Bedrooms 3
Full Baths 3
Abv Grd Liv Area 1,934
Year Built 1993
Lot Size 4.320 Acres
Acres 4.32
Property Description
Location
State NC
County Madison
Zoning R-A
Rooms
Basement Daylight, Exterior Entry, Finished, Interior Entry, Storage Space, Walk-Out Access
Main Level Bedrooms 1
Main Level Kitchen
Main Level Bathroom-Full
Main Level Primary Bedroom
Main Level Dining Room
Main Level Living Room
Main Level Flex Space
Upper Level Bedroom(s)
Upper Level Bedroom(s)
Upper Level Bathroom-Full
Basement Level Bar/Entertainment
Basement Level Laundry
Basement Level Flex Space
Basement Level Den
Basement Level Bathroom-Full
Interior
Interior Features Open Floorplan
Heating Ductless, Heat Pump
Cooling Ceiling Fan(s), Ductless, Heat Pump
Flooring Carpet, Vinyl, Wood
Fireplaces Type Wood Burning Stove
Fireplace false
Appliance Bar Fridge, Electric Range, Electric Water Heater, Microwave, Refrigerator with Ice Maker, Washer/Dryer
Exterior
Exterior Feature Fire Pit, Hot Tub
Garage Spaces 1.0
Utilities Available Fiber Optics
View Long Range, Mountain(s), Year Round
Roof Type Metal
Garage true
Building
Lot Description Hilly, Private, Rolling Slope, Sloped, Steep Slope, Creek/Stream, Wooded, Views
Dwelling Type Site Built
Foundation Basement
Sewer Septic Installed
Water Spring
Architectural Style Cape Cod, Colonial
Level or Stories Two
Structure Type Wood
New Construction false
Schools
Elementary Schools Brush Creek
Middle Schools Madison
High Schools Madison
Others
Senior Community false
Restrictions No Representation
Acceptable Financing Cash, Conventional
Listing Terms Cash, Conventional
Special Listing Condition None









