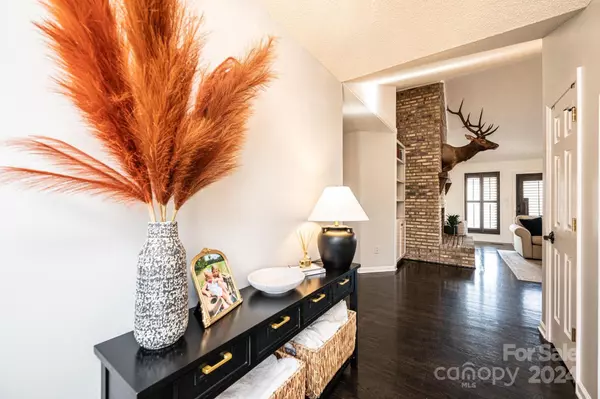
4 Beds
3 Baths
4,015 SqFt
4 Beds
3 Baths
4,015 SqFt
Key Details
Property Type Single Family Home
Sub Type Single Family Residence
Listing Status Active
Purchase Type For Sale
Square Footage 4,015 sqft
Price per Sqft $230
Subdivision Olivers Landing
MLS Listing ID 4201176
Style Ranch
Bedrooms 4
Full Baths 3
Abv Grd Liv Area 2,189
Year Built 1992
Lot Size 0.580 Acres
Acres 0.58
Lot Dimensions 185x166x112x179
Property Description
It features additional entertainment areas offering a large recreation room, a cozy den with fireplace, a 4th bedroom and an additional room that is perfect for an office! Enjoy the year-round beauty in the Foothills of North Carolina & the exceptional lake lifestyle, with breathtaking sunsets, 4 seasons, golf & more!!!
Location
State NC
County Alexander
Zoning Res
Body of Water Lake Hickory
Rooms
Basement Daylight, Exterior Entry, Finished, Full, Interior Entry, Walk-Out Access
Main Level Bedrooms 3
Main Level Living Room
Main Level Dining Room
Main Level Kitchen
Main Level Primary Bedroom
Main Level Bathroom-Full
Main Level Bedroom(s)
Main Level Bedroom(s)
Main Level Bathroom-Full
Main Level Breakfast
Basement Level Bedroom(s)
Basement Level Den
Basement Level Bathroom-Full
Basement Level Utility Room
Basement Level Recreation Room
Interior
Interior Features Built-in Features, Entrance Foyer, Garden Tub, Open Floorplan, Walk-In Closet(s), Wet Bar
Heating Heat Pump
Cooling Central Air
Flooring Carpet, Tile, Wood
Fireplaces Type Family Room, Living Room
Fireplace true
Appliance Dishwasher, Disposal, Electric Water Heater, Gas Cooktop, Refrigerator, Wall Oven
Exterior
Exterior Feature Dock
Garage Spaces 2.0
Waterfront Description Dock
View Year Round
Roof Type Fiberglass
Garage true
Building
Lot Description Cleared, Level, Sloped, Views, Waterfront
Dwelling Type Site Built
Foundation Basement
Sewer Septic Installed
Water Public
Architectural Style Ranch
Level or Stories One
Structure Type Wood
New Construction false
Schools
Elementary Schools Bethlehem
Middle Schools West Middle
High Schools Alexander Central
Others
Senior Community false
Restrictions Subdivision
Acceptable Financing Cash, Conventional, FHA, VA Loan
Listing Terms Cash, Conventional, FHA, VA Loan
Special Listing Condition None









