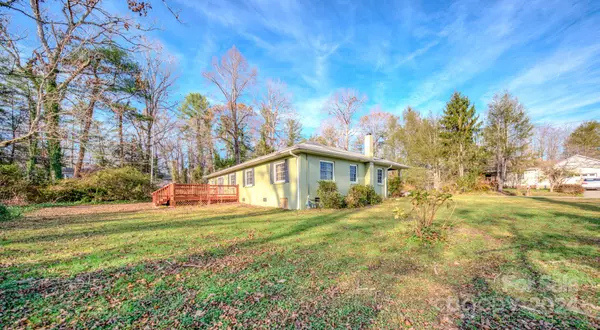
3 Beds
1 Bath
1,240 SqFt
3 Beds
1 Bath
1,240 SqFt
Key Details
Property Type Single Family Home
Sub Type Single Family Residence
Listing Status Active
Purchase Type For Sale
Square Footage 1,240 sqft
Price per Sqft $266
Subdivision Brookland Terrace
MLS Listing ID 4202130
Style Ranch
Bedrooms 3
Full Baths 1
Abv Grd Liv Area 1,240
Year Built 1951
Lot Size 0.660 Acres
Acres 0.66
Property Description
Inside, the home features modern comforts like a washer, dryer, refrigerator, dishwasher, and ceiling fans. When you venture outside, downtown Hendersonville is just a short drive away, with its charming boutiques, cozy cafes, and local favorites. For outdoor enthusiasts, the nearby Blue Ridge Parkway and DuPont State Forest offer scenic trails, waterfalls, and stunning views. This property offers the perfect blend of peaceful living and easy access to both nature and vibrant local attractions.
Location
State NC
County Henderson
Zoning R-15
Rooms
Main Level Bedrooms 3
Main Level, 11' 10" X 11' 7" Bedroom(s)
Main Level, 16' 9" X 15' 3" Living Room
Main Level, 11' 11" X 11' 7" Primary Bedroom
Main Level, 11' 10" X 11' 7" Bedroom(s)
Main Level, 11' 0" X 4' 11" Bathroom-Full
Interior
Heating Heat Pump
Cooling Ceiling Fan(s), Heat Pump
Fireplace false
Appliance Dishwasher, Dryer, Electric Oven, Gas Water Heater, Refrigerator, Washer
Exterior
Garage Spaces 1.0
Roof Type Fiberglass
Garage true
Building
Lot Description Corner Lot, Level
Dwelling Type Site Built
Foundation Crawl Space
Sewer Public Sewer
Water City
Architectural Style Ranch
Level or Stories One
Structure Type Hard Stucco
New Construction false
Schools
Elementary Schools Unspecified
Middle Schools Unspecified
High Schools Unspecified
Others
Senior Community false
Acceptable Financing Cash, Conventional, FHA, USDA Loan, VA Loan
Listing Terms Cash, Conventional, FHA, USDA Loan, VA Loan
Special Listing Condition None









