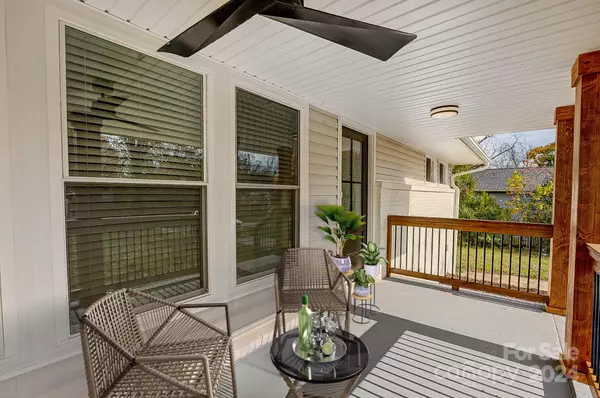
4 Beds
3 Baths
1,569 SqFt
4 Beds
3 Baths
1,569 SqFt
Key Details
Property Type Single Family Home
Sub Type Single Family Residence
Listing Status Active
Purchase Type For Sale
Square Footage 1,569 sqft
Price per Sqft $318
Subdivision Lincoln Heights
MLS Listing ID 4202714
Bedrooms 4
Full Baths 3
Abv Grd Liv Area 1,569
Year Built 1959
Lot Size 7,405 Sqft
Acres 0.17
Property Description
Location
State NC
County Mecklenburg
Zoning N1-C
Rooms
Main Level Bedrooms 4
Main Level, 13' 0" X 12' 0" Primary Bedroom
Main Level, 13' 0" X 10' 6" Bedroom(s)
Main Level, 9' 4" X 12' 0" Bedroom(s)
Main Level, 16' 6" X 15' 0" Great Room
Main Level, 19' 9" X 11' 6" Kitchen
Main Level, 14' 6" X 12' 7" Bed/Bonus
Main Level Laundry
Interior
Interior Features Cable Prewire, Kitchen Island, Open Floorplan, Walk-In Closet(s)
Heating Heat Pump
Cooling Ceiling Fan(s), Central Air, Electric
Flooring Tile, Vinyl
Fireplaces Type Electric, Great Room
Fireplace true
Appliance Dishwasher, Disposal, Dryer, Electric Range, Electric Water Heater, Microwave, Refrigerator, Washer, Washer/Dryer
Exterior
Utilities Available Electricity Connected, Satellite Internet Available, Wired Internet Available
Roof Type Shingle
Garage false
Building
Lot Description Wooded
Dwelling Type Site Built
Foundation Crawl Space
Sewer Public Sewer
Water City
Level or Stories One
Structure Type Brick Partial,Vinyl
New Construction false
Schools
Elementary Schools Bruns Avenue
Middle Schools Unspecified
High Schools West Charlotte
Others
Senior Community false
Acceptable Financing Cash, Conventional, FHA, VA Loan
Listing Terms Cash, Conventional, FHA, VA Loan
Special Listing Condition None









