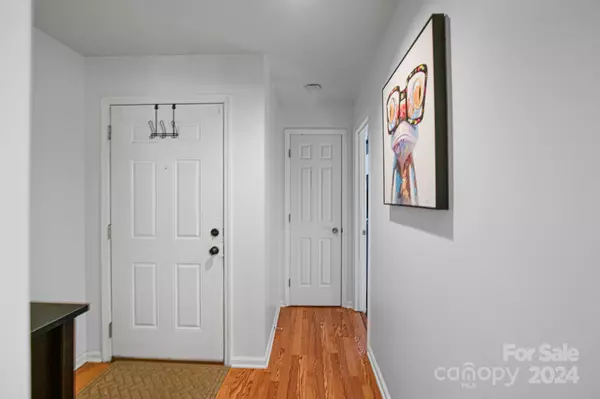
1 Bed
1 Bath
894 SqFt
1 Bed
1 Bath
894 SqFt
Key Details
Property Type Condo
Sub Type Condominium
Listing Status Active
Purchase Type For Sale
Square Footage 894 sqft
Price per Sqft $335
Subdivision Hunters Run
MLS Listing ID 4203419
Style Farmhouse
Bedrooms 1
Full Baths 1
Construction Status Completed
HOA Fees $288/mo
HOA Y/N 1
Abv Grd Liv Area 894
Year Built 1984
Property Description
Hunters Run is a large community with lots of green space, a pool and offers easy access to the Light Rail, Freedom Park, Park Rd Shopping Center and more. This is a great opportunity for owner-occupants and investors alike!
Location
State NC
County Mecklenburg
Zoning R12MF
Rooms
Main Level Bedrooms 1
Main Level, 13' 11" X 11' 11" Primary Bedroom
Main Level, 6' 9" X 11' 5" Bathroom-Full
Main Level, 6' 10" X 6' 1" Laundry
Main Level, 18' 7" X 14' 2" Living Room
Main Level, 9' 6" X 8' 4" Kitchen
Main Level, 9' 6" X 9' 11" Dining Area
Interior
Interior Features Walk-In Closet(s)
Heating Heat Pump
Cooling Central Air
Flooring Tile, Vinyl, Wood
Fireplaces Type Living Room, Wood Burning
Fireplace true
Appliance Dishwasher, Disposal, Electric Range, Electric Water Heater, Microwave, Refrigerator, Washer/Dryer
Exterior
Garage false
Building
Dwelling Type Site Built
Foundation Slab
Sewer Public Sewer
Water City
Architectural Style Farmhouse
Level or Stories One
Structure Type Wood
New Construction false
Construction Status Completed
Schools
Elementary Schools Unspecified
Middle Schools Unspecified
High Schools Unspecified
Others
HOA Name Assn Mangement Solutions
Senior Community false
Acceptable Financing Cash, Conventional
Listing Terms Cash, Conventional
Special Listing Condition Subject to Lease









