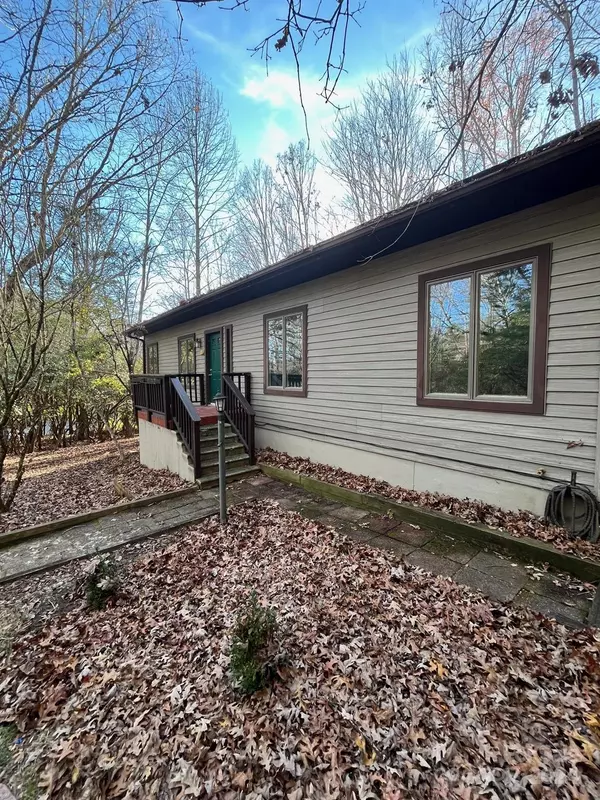
3 Beds
3 Baths
0.44 Acres Lot
3 Beds
3 Baths
0.44 Acres Lot
Key Details
Property Type Single Family Home
Sub Type Single Family Residence
Listing Status Active
Purchase Type For Sale
Subdivision Connestee Falls
MLS Listing ID 4202999
Style Ranch
Bedrooms 3
Full Baths 2
Half Baths 1
Construction Status Completed
HOA Fees $3,924/ann
HOA Y/N 1
Year Built 1987
Lot Size 0.440 Acres
Acres 0.44
Lot Dimensions 152ft X 262ft X 180ft X 116ft per GIS estimate
Property Description
In addition to the 18-hole designer golf course, the Connestee Falls community offers over 20 miles of beautiful hiking trails, 6 waterfalls, 4 lakes, pickleball & bocce ball, tennis courts, a swimming pool, and a new fitness center, a clubhouse. Connestee also has a grill & restaurant for those who wish to have a night out without leaving the neighborhood. Short Term Rentals are restricted to a minimum of 30 days. New residents pay a one-time $13,000 amenity fee at closing.
Location
State NC
County Transylvania
Zoning RES
Rooms
Basement Bath/Stubbed, Daylight, Exterior Entry, Interior Entry, Partially Finished, Walk-Out Access, Walk-Up Access
Main Level Bedrooms 1
Main Level, 20' 0" X 18' 0" Living Room
Main Level, 20' 0" X 10' 0" Dining Room
Main Level, 18' 5" X 11' 5" Primary Bedroom
Main Level, 11' 0" X 10' 0" Kitchen
Main Level, 4' 0" X 6' 0" Bathroom-Half
Main Level, 8' 0" X 12' 0" Bathroom-Full
Basement Level, 15' 5" X 10' 5" Bedroom(s)
Basement Level, 24' 5" X 13' 0" Bedroom(s)
Basement Level, 9' 5" X 7' 0" Bathroom-Full
Main Level, 18' 0" X 7' 0" Sunroom
Basement Level, 18' 0" X 7' 0" Sunroom
Basement Level, 8' 0" X 12' 0" Laundry
Main Level, 10' 1" X 20' 1" Sunroom
Interior
Interior Features Attic Stairs Pulldown, Open Floorplan, Walk-In Closet(s)
Heating Heat Pump
Cooling Central Air
Fireplace false
Appliance None
Exterior
Garage Spaces 2.0
Community Features Clubhouse, Dog Park, Fitness Center, Game Court, Gated, Golf, Lake Access, Picnic Area, Playground, Putting Green, Recreation Area, RV/Boat Storage, Sport Court, Tennis Court(s), Walking Trails
Utilities Available Cable Available, Electricity Connected, Fiber Optics, Underground Power Lines, Underground Utilities
View Golf Course
Roof Type Composition,Steel
Garage true
Building
Lot Description Cul-De-Sac, Level, On Golf Course, Wooded, Views
Dwelling Type Site Built
Foundation Basement
Sewer Private Sewer
Water Community Well
Architectural Style Ranch
Level or Stories One
Structure Type Aluminum
New Construction false
Construction Status Completed
Schools
Elementary Schools Brevard
Middle Schools Brevard
High Schools Brevard
Others
HOA Name Connestee Falls POA
Senior Community false
Restrictions Architectural Review,Building,Livestock Restriction,Manufactured Home Not Allowed,Modular Not Allowed,Signage,Square Feet
Acceptable Financing Cash
Listing Terms Cash
Special Listing Condition None









