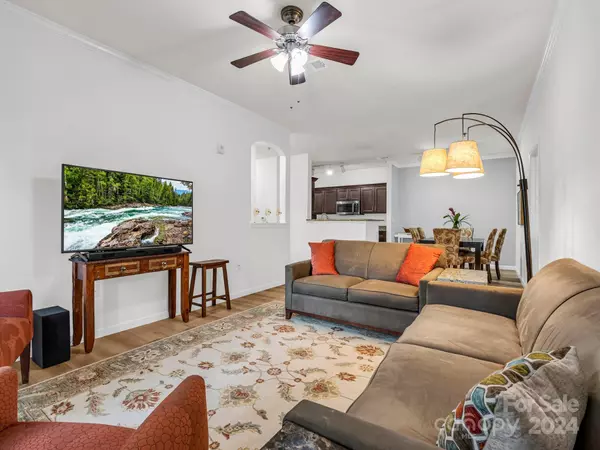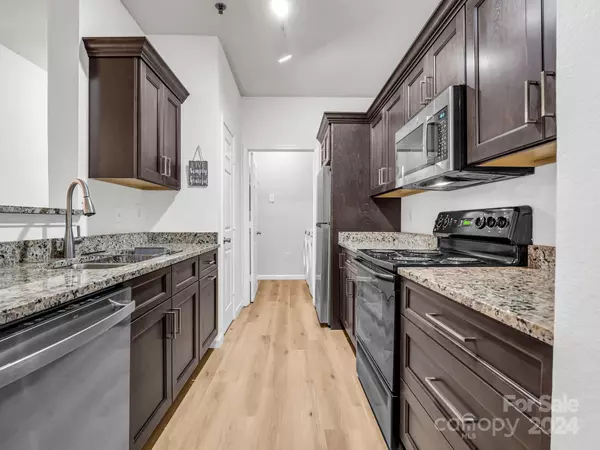
2 Beds
2 Baths
1,194 SqFt
2 Beds
2 Baths
1,194 SqFt
Key Details
Property Type Condo
Sub Type Condominium
Listing Status Active
Purchase Type For Sale
Square Footage 1,194 sqft
Price per Sqft $234
Subdivision Seasons At Biltmore Lake
MLS Listing ID 4202910
Bedrooms 2
Full Baths 2
HOA Fees $254/mo
HOA Y/N 1
Abv Grd Liv Area 1,194
Year Built 2006
Property Description
Experience low maintenance living, giving you more time to enjoy life's simple pleasures.
Seasons at Biltmore Lake is a popular community offering exceptional amenities including a clubhouse, pool, fitness center, sidewalks, playground, picnic area, dog park, & onsite covered car wash station.
Everything you need is within reach, including the convenience of nearby shopping with an Ingles supermarket just moments away. Seize the opportunity to make this harmonious haven your new home, where every day feels like a staycation.
Location
State NC
County Buncombe
Zoning R-2
Rooms
Main Level Bedrooms 2
Main Level, 10' 8" X 13' 8" Bedroom(s)
Main Level Living Room
Main Level, 14' 7" X 11' 5" Primary Bedroom
Main Level Dining Room
Main Level Bathroom-Full
Main Level Bathroom-Full
Main Level Laundry
Main Level Kitchen
Main Level Dining Area
Interior
Interior Features Entrance Foyer, Open Floorplan, Pantry, Split Bedroom, Walk-In Closet(s)
Heating Heat Pump
Cooling Central Air
Flooring Laminate
Fireplace false
Appliance Dishwasher, Electric Oven, Electric Range, Microwave
Exterior
Community Features Business Center, Clubhouse, Dog Park, Fitness Center, Picnic Area, Playground
Utilities Available Cable Available
Garage false
Building
Lot Description Views, Wooded
Dwelling Type Site Built
Foundation Slab
Sewer Public Sewer
Water City
Level or Stories One
Structure Type Fiber Cement,Stone
New Construction false
Schools
Elementary Schools Hominy Valley/Enka
Middle Schools Enka
High Schools Enka
Others
HOA Name Seasons at Biltmore Lake HOA
Senior Community false
Acceptable Financing Cash, Conventional
Listing Terms Cash, Conventional
Special Listing Condition None









