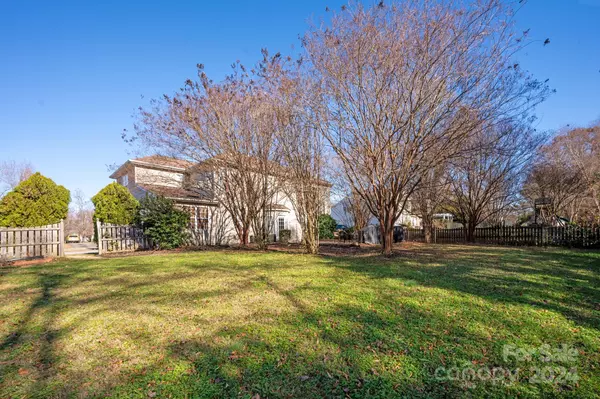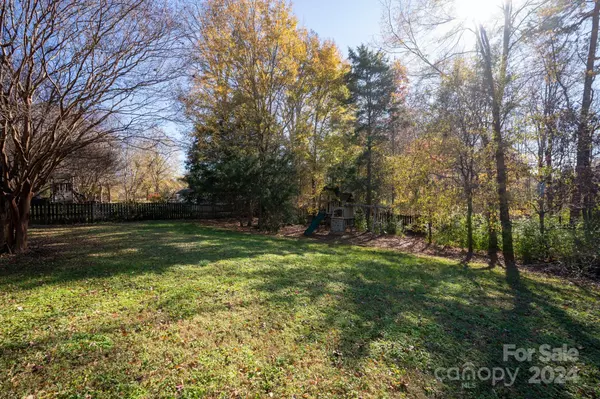
5 Beds
3 Baths
2,930 SqFt
5 Beds
3 Baths
2,930 SqFt
Key Details
Property Type Single Family Home
Sub Type Single Family Residence
Listing Status Coming Soon
Purchase Type For Sale
Square Footage 2,930 sqft
Price per Sqft $204
Subdivision New Towne Village
MLS Listing ID 4206140
Bedrooms 5
Full Baths 2
Half Baths 1
Abv Grd Liv Area 2,930
Year Built 2003
Lot Size 0.400 Acres
Acres 0.4
Property Description
Location
State NC
County Union
Zoning AF8
Rooms
Main Level Kitchen
Main Level Family Room
Main Level Dining Room
Main Level Study
Main Level Bathroom-Half
Upper Level Bedroom(s)
Upper Level Primary Bedroom
Upper Level Bedroom(s)
Upper Level Bedroom(s)
Upper Level Bedroom(s)
Upper Level Bonus Room
Interior
Interior Features Attic Stairs Pulldown, Kitchen Island, Pantry, Walk-In Closet(s)
Heating Central, Zoned
Cooling Central Air, Zoned
Fireplaces Type Family Room, Gas
Fireplace true
Appliance Dishwasher, Microwave, Oven
Exterior
Garage Spaces 3.0
Fence Back Yard, Fenced
Community Features Recreation Area, Sidewalks, Walking Trails
Utilities Available Cable Connected, Electricity Connected, Gas
Garage true
Building
Dwelling Type Site Built
Foundation Slab
Sewer Public Sewer
Water City
Level or Stories Two
Structure Type Stone,Vinyl
New Construction false
Schools
Elementary Schools Wesley Chapel
Middle Schools Cuthbertson
High Schools Cuthbertson
Others
Senior Community false
Restrictions Architectural Review
Acceptable Financing Cash, Conventional, FHA, VA Loan
Listing Terms Cash, Conventional, FHA, VA Loan
Special Listing Condition None









