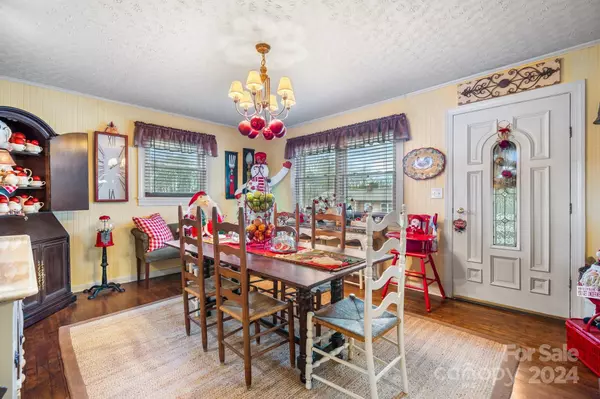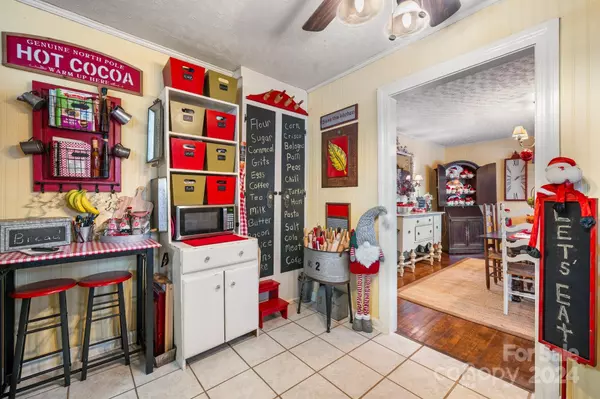
2 Beds
2 Baths
1,567 SqFt
2 Beds
2 Baths
1,567 SqFt
Key Details
Property Type Single Family Home
Sub Type Single Family Residence
Listing Status Active
Purchase Type For Sale
Square Footage 1,567 sqft
Price per Sqft $203
MLS Listing ID 4206656
Style Ranch
Bedrooms 2
Full Baths 2
Abv Grd Liv Area 1,567
Year Built 1958
Lot Size 0.560 Acres
Acres 0.56
Property Description
Location
State NC
County Burke
Zoning R-2
Rooms
Basement Partially Finished, Sump Pump
Main Level Bedrooms 2
Main Level, 7' 7" X 13' 0" Breakfast
Main Level, 11' 0" X 17' 3" Kitchen
Main Level, 15' 7" X 13' 0" Dining Room
Main Level, 4' 6" X 7' 8" Bathroom-Full
Main Level, 11' 10" X 11' 11" Bedroom(s)
Main Level, 4' 10" X 8' 5" Bathroom-Full
Main Level, 11' 6" X 11' 11" Primary Bedroom
Main Level, 7' 10" X 4' 7" Laundry
Main Level, 18' 8" X 10' 11" Family Room
Basement Level, 10' 10" X 9' 8" Utility Room
Basement Level, 8' 2" X 21' 0" Bedroom(s)
Main Level, 22' 6" X 22' 5" Workshop
Main Level, 22' 4" X 7' 7" Sunroom
Interior
Heating Electric, Forced Air, Natural Gas
Cooling Central Air, Electric
Flooring Tile, Wood
Fireplaces Type Den, Family Room, Gas Log
Fireplace true
Appliance Dishwasher, Electric Oven
Exterior
Garage Spaces 1.0
Utilities Available Electricity Connected, Gas
Roof Type Shingle
Garage true
Building
Lot Description Cleared
Dwelling Type Site Built
Foundation Basement
Sewer Septic Installed
Water City
Architectural Style Ranch
Level or Stories One
Structure Type Brick Partial
New Construction false
Schools
Elementary Schools Salem
Middle Schools Liberty
High Schools Patton
Others
Senior Community false
Acceptable Financing Cash, Conventional, FHA, USDA Loan, VA Loan
Listing Terms Cash, Conventional, FHA, USDA Loan, VA Loan
Special Listing Condition None









