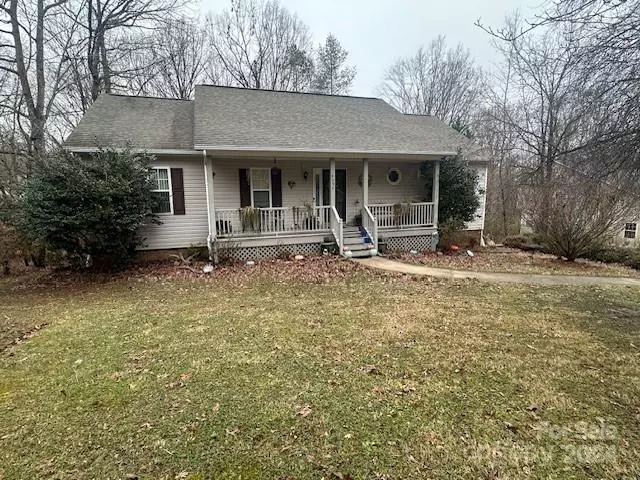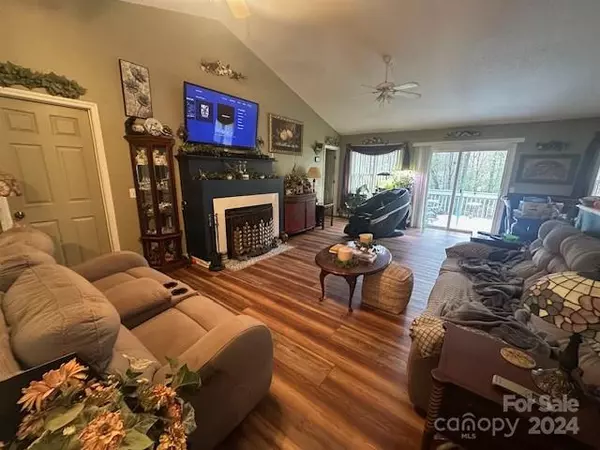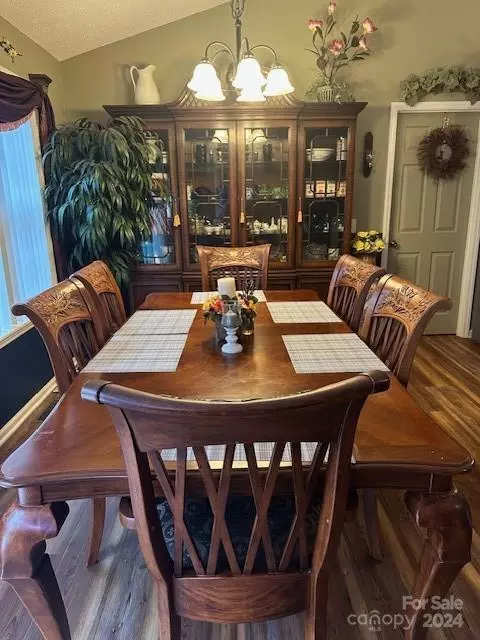
3 Beds
4 Baths
2,148 SqFt
3 Beds
4 Baths
2,148 SqFt
Key Details
Property Type Single Family Home
Sub Type Single Family Residence
Listing Status Active
Purchase Type For Sale
Square Footage 2,148 sqft
Price per Sqft $162
Subdivision Oak Forest
MLS Listing ID 4207626
Bedrooms 3
Full Baths 3
Half Baths 1
Abv Grd Liv Area 1,400
Year Built 1999
Lot Size 0.500 Acres
Acres 0.5
Property Description
Location
State NC
County Burke
Zoning R-1
Rooms
Basement Basement Garage Door, Bath/Stubbed, Exterior Entry, Finished, Full, Interior Entry, Storage Space, Walk-Out Access, Walk-Up Access
Main Level Bedrooms 3
Main Level Bedroom(s)
Main Level Primary Bedroom
Main Level Bedroom(s)
Main Level Living Room
Main Level Kitchen
Main Level Dining Area
Basement Level Basement
Main Level Bathroom-Full
Main Level Bathroom-Full
Main Level Bathroom-Half
Basement Level Bathroom-Full
Basement Level Laundry
Basement Level Bonus Room
Interior
Interior Features Hot Tub, Open Floorplan, Split Bedroom, Walk-In Closet(s)
Heating Heat Pump
Cooling Central Air
Flooring Tile, Vinyl
Fireplaces Type Living Room, Propane, Recreation Room
Fireplace true
Appliance Dishwasher, Washer/Dryer, Other
Exterior
Exterior Feature Fire Pit
Garage Spaces 2.0
Fence Back Yard, Fenced
Garage true
Building
Dwelling Type Site Built
Foundation Basement
Sewer Septic Installed
Water City
Level or Stories One
Structure Type Vinyl
New Construction false
Schools
Elementary Schools Salem
Middle Schools Liberty
High Schools Patton
Others
Senior Community false
Special Listing Condition None









