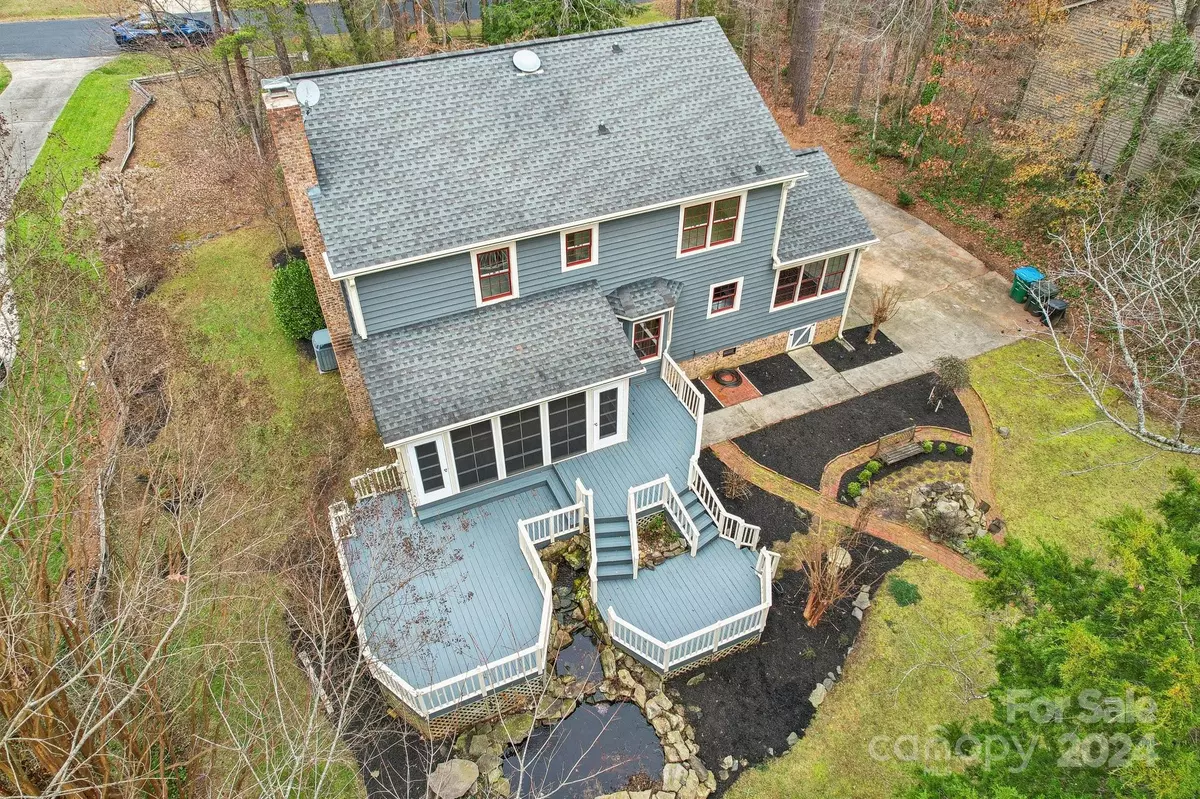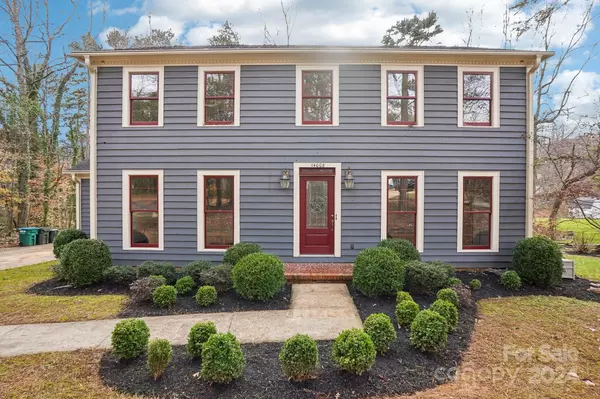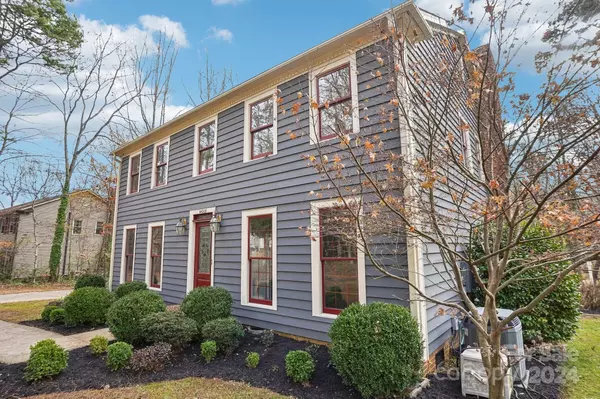4 Beds
3 Baths
2,528 SqFt
4 Beds
3 Baths
2,528 SqFt
Key Details
Property Type Single Family Home
Sub Type Single Family Residence
Listing Status Active
Purchase Type For Sale
Square Footage 2,528 sqft
Price per Sqft $215
Subdivision Windrow Estates
MLS Listing ID 4208407
Bedrooms 4
Full Baths 2
Half Baths 1
HOA Fees $70/mo
HOA Y/N 1
Abv Grd Liv Area 2,528
Year Built 1979
Lot Size 0.670 Acres
Acres 0.67
Property Description
Location
State NC
County Mecklenburg
Zoning R-15(CD)
Rooms
Main Level Bathroom-Half
Main Level Living Room
Main Level Kitchen
Main Level Dining Room
Main Level Breakfast
Main Level Laundry
Main Level Family Room
Main Level Flex Space
Upper Level Primary Bedroom
Upper Level Bedroom(s)
Main Level Laundry
Upper Level Bedroom(s)
Upper Level Bedroom(s)
Upper Level Bathroom-Full
Upper Level Bathroom-Full
Interior
Heating Central, Forced Air
Cooling Central Air, Electric
Flooring Carpet, Hardwood
Fireplaces Type Family Room, Living Room, Wood Burning
Fireplace true
Appliance Dishwasher, Double Oven, Electric Range, Ice Maker, Microwave, Refrigerator
Exterior
Community Features Clubhouse, Pond, Street Lights, Tennis Court(s)
Roof Type Shingle
Garage false
Building
Lot Description Level, Private, Wooded
Dwelling Type Site Built
Foundation Crawl Space
Sewer Septic Installed
Water City
Level or Stories Two
Structure Type Wood
New Construction false
Schools
Elementary Schools Unspecified
Middle Schools Unspecified
High Schools Unspecified
Others
HOA Name Key community management
Senior Community false
Restrictions Subdivision
Acceptable Financing Cash, Conventional, FHA, VA Loan
Listing Terms Cash, Conventional, FHA, VA Loan
Special Listing Condition None








