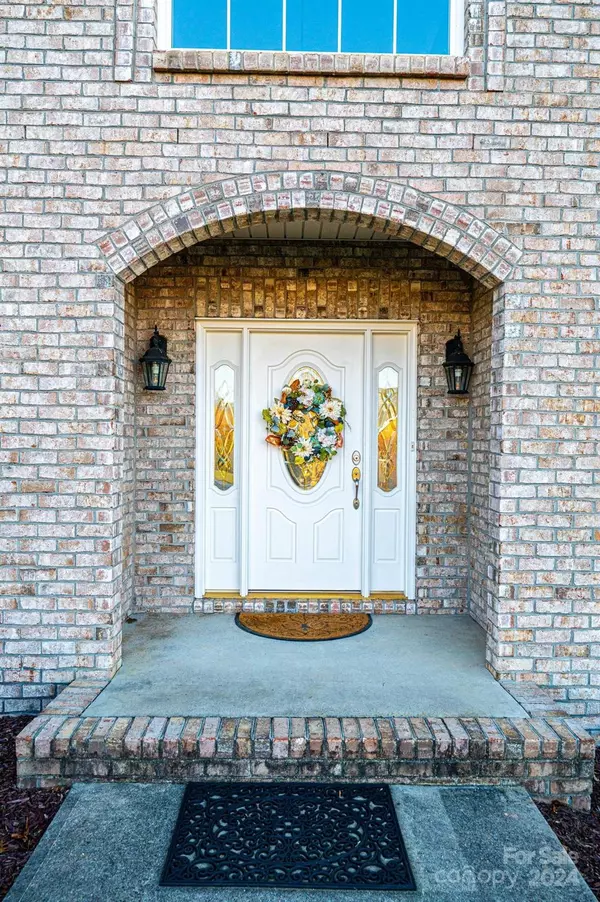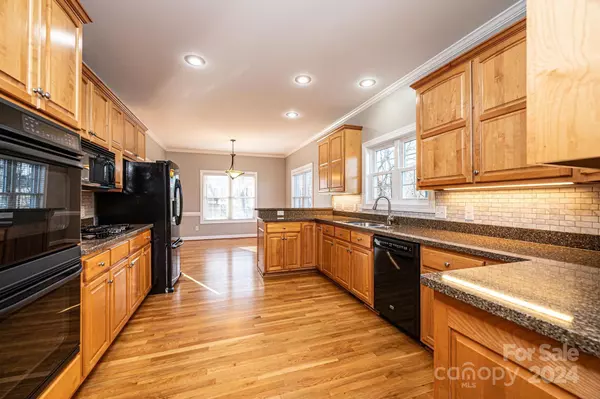5 Beds
4 Baths
3,486 SqFt
5 Beds
4 Baths
3,486 SqFt
Key Details
Property Type Single Family Home
Sub Type Single Family Residence
Listing Status Active
Purchase Type For Sale
Square Footage 3,486 sqft
Price per Sqft $229
Subdivision Fox Chase
MLS Listing ID 4209074
Style Traditional
Bedrooms 5
Full Baths 3
Half Baths 1
Abv Grd Liv Area 3,486
Year Built 2001
Lot Size 1.010 Acres
Acres 1.01
Property Description
Location
State NC
County Catawba
Zoning R-20
Rooms
Main Level Bedrooms 1
Main Level Kitchen
Main Level Dining Room
Main Level Primary Bedroom
Main Level Great Room-Two Story
Main Level Bathroom-Half
Main Level Bathroom-Full
Main Level Laundry
Upper Level Bedroom(s)
Upper Level Bedroom(s)
Upper Level Bathroom-Full
Upper Level Bedroom(s)
Upper Level Bathroom-Full
Upper Level Bed/Bonus
Upper Level Bonus Room
Interior
Interior Features Attic Walk In, Entrance Foyer, Walk-In Closet(s)
Heating Forced Air, Natural Gas, Zoned
Cooling Ceiling Fan(s)
Fireplaces Type Gas Log
Fireplace true
Appliance Disposal, Double Oven, Gas Cooktop, Gas Water Heater, Microwave, Refrigerator with Ice Maker, Washer/Dryer
Exterior
Exterior Feature In-Ground Irrigation, Other - See Remarks
Garage Spaces 3.0
Fence Back Yard, Invisible
Utilities Available Cable Available
Roof Type Shingle
Garage true
Building
Lot Description Cleared, Level
Dwelling Type Site Built
Foundation Crawl Space
Builder Name WhiteRock Construction
Sewer Septic Installed
Water City
Architectural Style Traditional
Level or Stories Two
Structure Type Brick Full
New Construction false
Schools
Elementary Schools Startown
Middle Schools Maiden
High Schools Maiden
Others
Senior Community false
Restrictions Subdivision
Acceptable Financing Cash, Conventional, FHA, VA Loan
Listing Terms Cash, Conventional, FHA, VA Loan
Special Listing Condition None








