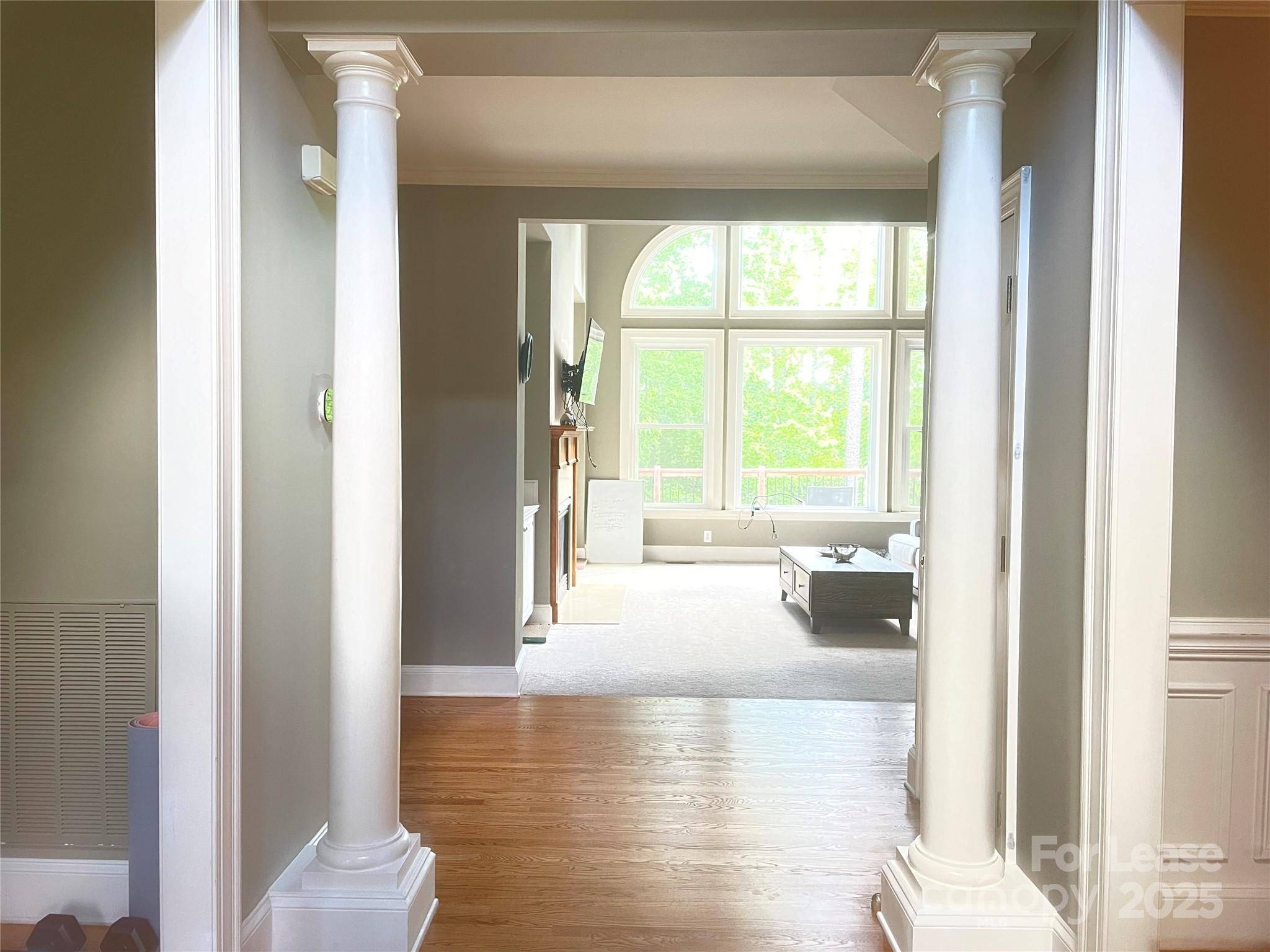6 Beds
5 Baths
5,407 SqFt
6 Beds
5 Baths
5,407 SqFt
Key Details
Property Type Single Family Home
Sub Type Single Family Residence
Listing Status Active
Purchase Type For Rent
Square Footage 5,407 sqft
Subdivision Skybrook
MLS Listing ID 4245711
Style Transitional
Bedrooms 6
Full Baths 5
Abv Grd Liv Area 3,723
Year Built 2002
Lot Size 0.390 Acres
Acres 0.39
Property Sub-Type Single Family Residence
Property Description
Location
State NC
County Mecklenburg
Zoning R
Rooms
Basement Exterior Entry, Walk-Out Access
Main Level Bedrooms 1
Main Level Bedroom(s)
Upper Level Primary Bedroom
Interior
Interior Features Attic Stairs Pulldown
Heating Forced Air
Cooling Central Air
Flooring Vinyl
Fireplaces Type Gas Log, Great Room
Furnishings Negotiable
Fireplace true
Appliance Dishwasher, Disposal, Double Oven
Laundry Laundry Room
Exterior
Garage Spaces 3.0
Community Features Golf
Utilities Available Solar
Street Surface Concrete
Garage true
Building
Lot Description On Golf Course, Wooded
Sewer Public Sewer
Water City
Architectural Style Transitional
Level or Stories Two
Schools
Elementary Schools Blythe
Middle Schools J.M. Alexander
High Schools North Mecklenburg
Others
Pets Allowed Conditional
Senior Community false








