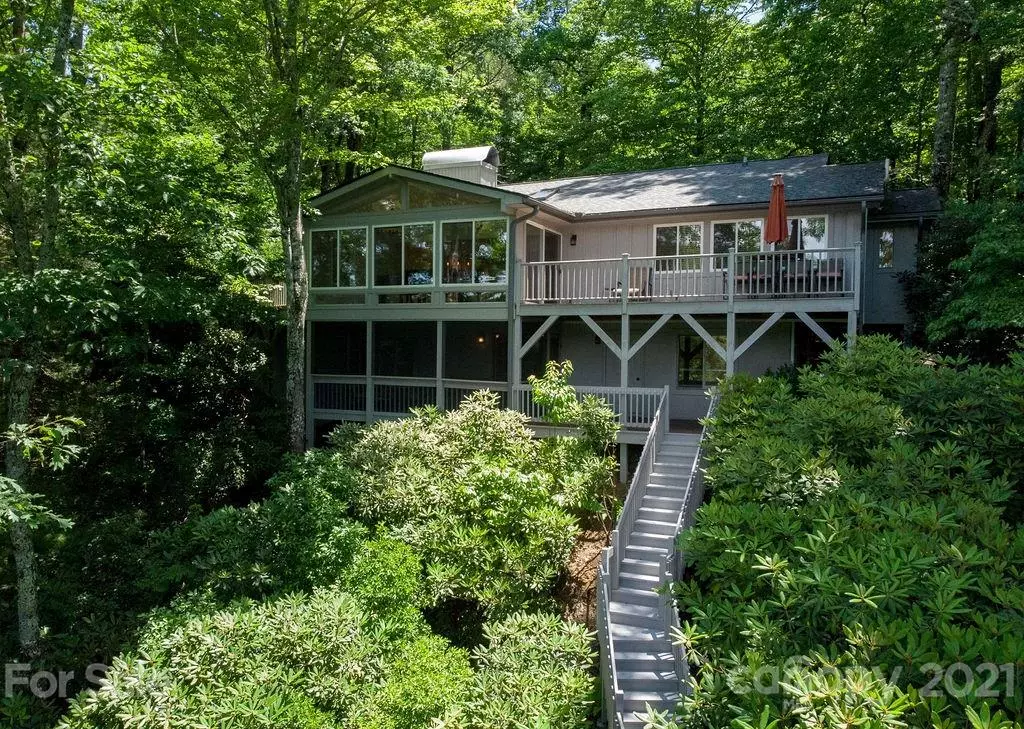$690,000
$712,000
3.1%For more information regarding the value of a property, please contact us for a free consultation.
3 Beds
3 Baths
2,455 SqFt
SOLD DATE : 08/31/2021
Key Details
Sold Price $690,000
Property Type Single Family Home
Sub Type Single Family Residence
Listing Status Sold
Purchase Type For Sale
Square Footage 2,455 sqft
Price per Sqft $281
Subdivision Connestee Falls
MLS Listing ID 3759066
Sold Date 08/31/21
Style Cottage
Bedrooms 3
Full Baths 3
HOA Fees $291/ann
HOA Y/N 1
Year Built 1979
Lot Size 0.359 Acres
Acres 0.359
Property Description
Welcome the captivating lake views as soon as you step inside this beautifully designed home on Lake Atagahi. Open floorplan on main level with kitchen, great room, master bed/bath, guest bath and two additional bedrooms with sun deck allows for easy entertaining. Venture downstairs and be met with an additional kitchen, family room, a huge mud room, full bathroom and two additional bonus rooms. Enjoy an afternoon BBQ on the lower level screened in porch that is nestled in between the greenery and beauty of the rhododendrons allowing for privacy while still taking in the lake views. New stairway from lower porch leading to the private dock on Lake Atagahi where you can enjoy boating, swimming and fishing! One time amenity fee of 10K that buyer is to pay at closing.
Location
State NC
County Transylvania
Body of Water Lake Atagahi
Interior
Interior Features Attic Stairs Pulldown, Elevator, Garage Shop, Open Floorplan, Pantry, Skylight(s), Walk-In Closet(s)
Heating Heat Pump, Heat Pump
Flooring Laminate, Tile, Wood
Fireplaces Type Gas Log, Propane
Fireplace true
Appliance Electric Cooktop, Dishwasher, Disposal, Dryer, Electric Oven, Exhaust Fan, Refrigerator, Self Cleaning Oven, Washer
Exterior
Exterior Feature Other
Community Features Clubhouse, Fitness Center, Gated, Golf, Lake, Outdoor Pool, Picnic Area, Playground, Recreation Area, Security, Tennis Court(s), Walking Trails, Other
Waterfront Description Dock
Roof Type Shingle
Building
Lot Description Lake Access, Views, Water View, Waterfront, Wooded, Year Round View
Building Description Wood Siding, 1 Story Basement
Foundation Basement Fully Finished, Basement Inside Entrance, Basement Outside Entrance
Sewer Community Sewer
Water Community Well
Architectural Style Cottage
Structure Type Wood Siding
New Construction false
Schools
Elementary Schools Brevard
Middle Schools Brevard
High Schools Brevard
Others
HOA Name Jim Whitmore
Restrictions Architectural Review,Manufactured Home Not Allowed,Subdivision,Other - See Media/Remarks
Acceptable Financing Cash, Conventional, FHA, VA Loan
Listing Terms Cash, Conventional, FHA, VA Loan
Special Listing Condition None
Read Less Info
Want to know what your home might be worth? Contact us for a FREE valuation!

Our team is ready to help you sell your home for the highest possible price ASAP
© 2024 Listings courtesy of Canopy MLS as distributed by MLS GRID. All Rights Reserved.
Bought with Nancy Kern • Looking Glass Realty LLC









