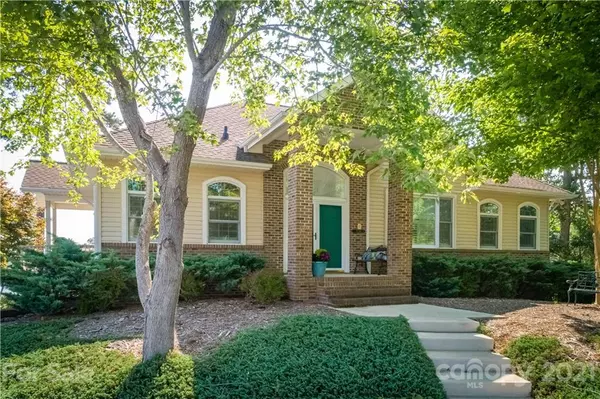$952,000
$965,000
1.3%For more information regarding the value of a property, please contact us for a free consultation.
3 Beds
3 Baths
2,722 SqFt
SOLD DATE : 09/09/2021
Key Details
Sold Price $952,000
Property Type Single Family Home
Sub Type Single Family Residence
Listing Status Sold
Purchase Type For Sale
Square Footage 2,722 sqft
Price per Sqft $349
Subdivision Mallard Cove
MLS Listing ID 3766778
Sold Date 09/09/21
Bedrooms 3
Full Baths 2
Half Baths 1
HOA Fees $25/ann
HOA Y/N 1
Year Built 2001
Lot Size 0.500 Acres
Acres 0.5
Lot Dimensions 165x157x163x154
Property Description
Wow Factor Galore ! The views from this well maintained,freshly painted, lakefront home on beautiful Lake James are stunning! Gaze across the lake to the Paddys Creek State Park & mountains & know your views will never change!.Located in desirable gated community of Mallard Cove Main floor features great rm w stone wood burning fireplace, kitchen w updated cabinets & dining area ,grill deck, beautiful hardwood floors all opening to large deck overlooking the lake. Main bedroom ,2 walk in closets, bath w tiled shower,tub & split vanity. Laundry room & powder room. Lower level : family gathering room, 2 bedrooms, full bath, office/bonus room opening to covered patio w hot tub overlooking lake. Perfect spot for relaxing! Stairs lead down to private, floating LPE dock w lift & sliding board for the kids to enjoy in wide, deep water cove w crystal clear water. Shoreline stabilization in place. 2 car garage in basement. 2 car detached garage for more parking space, workshop or storage.
Location
State NC
County Burke
Body of Water Lake James
Interior
Interior Features Attic Fan, Breakfast Bar, Built Ins, Cable Available, Hot Tub, Open Floorplan, Split Bedroom, Tray Ceiling, Vaulted Ceiling, Walk-In Closet(s), Window Treatments
Heating Heat Pump, Heat Pump
Flooring Carpet, Tile, Wood
Fireplaces Type Great Room, Wood Burning
Fireplace true
Appliance Ceiling Fan(s), Central Vacuum, Dishwasher, Dryer, Electric Oven, Electric Range, Microwave, Refrigerator, Washer
Exterior
Exterior Feature Terrace, Underground Power Lines
Community Features Gated
Waterfront Description Dock
Roof Type Composition
Building
Lot Description Cleared, Lake Access, Long Range View, Mountain View, Paved, Rolling Slope, Views, Water View, Waterfront, Winter View, Year Round View
Building Description Brick Partial,Vinyl Siding, 1 Story Basement
Foundation Basement Inside Entrance, Basement Outside Entrance, Basement Partially Finished
Sewer Septic Installed
Water Public
Structure Type Brick Partial,Vinyl Siding
New Construction false
Schools
Elementary Schools Oak Hill
Middle Schools Table Rock
High Schools Freedom
Others
Restrictions Deed,Manufactured Home Not Allowed,Modular Not Allowed,Short Term Rental Allowed,Square Feet
Acceptable Financing Cash, Conventional
Listing Terms Cash, Conventional
Special Listing Condition None
Read Less Info
Want to know what your home might be worth? Contact us for a FREE valuation!

Our team is ready to help you sell your home for the highest possible price ASAP
© 2024 Listings courtesy of Canopy MLS as distributed by MLS GRID. All Rights Reserved.
Bought with Laura Faria • Lake James Real Estate Inc









