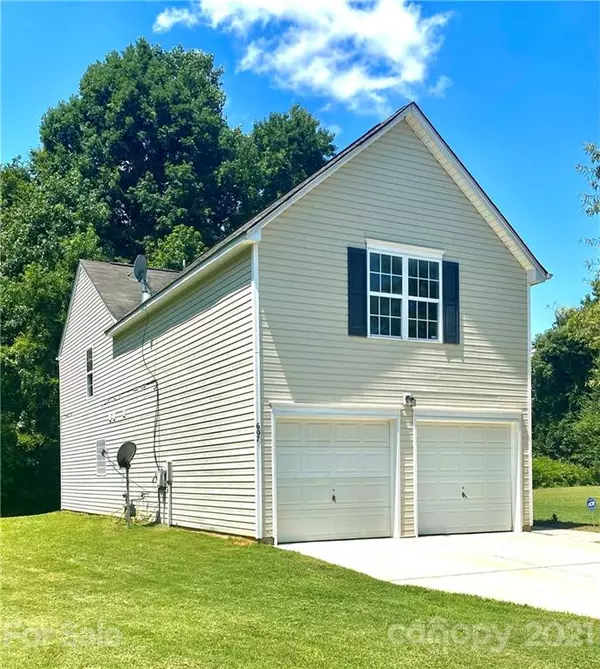$345,000
$310,000
11.3%For more information regarding the value of a property, please contact us for a free consultation.
5 Beds
3 Baths
2,174 SqFt
SOLD DATE : 09/13/2021
Key Details
Sold Price $345,000
Property Type Single Family Home
Sub Type Single Family Residence
Listing Status Sold
Purchase Type For Sale
Square Footage 2,174 sqft
Price per Sqft $158
Subdivision Hidden Creek
MLS Listing ID 3766291
Sold Date 09/13/21
Style Traditional
Bedrooms 5
Full Baths 2
Half Baths 1
HOA Fees $14
HOA Y/N 1
Year Built 2003
Lot Size 10,323 Sqft
Acres 0.237
Lot Dimensions 70'x140'x70'x105'x19'x13'x20'
Property Description
Located in Charlotte, this Beautiful move-in ready home has desirable Updates and Upgrades: all interior professionally painted, laminate flooring thru-out, & remodeled kitchen! Located on a quiet cul-de-sac on nearly a quarter acre, situated next to a common area on L. side, fresh landscape, tree-lined backdrop for added privacy. Upstairs Bedrooms & Huge Bonus/Bedroom have vaulted ceilings, 2 w/walk-in closets; remodeled bathroom w/ vanity & lighting. Main level features the Primary Bedroom w/Ensuite Bath: tile flooring, separate shower & garden tub, dual sinks & a walk-in closet; a Lg. 2-story Great Room w/wood-burning fireplace, new ceiling light/fan; Laundry; Powder Rm; Linen closet. Lovely upgraded Kitchen w/new granite countertops, resurfaced cabinets w/hardware, new sink/faucet/modern lighting, new appliances-Stove/Microwave/Dishwasher, newer Refrigerator, & Breakfast Area. New door locks. Relax on the newly painted Deck & enjoy a spacious yard & so much more. AHS Home Warranty.
Location
State NC
County Mecklenburg
Interior
Interior Features Attic Stairs Pulldown, Cable Available, Pantry, Tray Ceiling, Vaulted Ceiling, Walk-In Closet(s)
Heating Central, Gas Hot Air Furnace, Gas Water Heater
Flooring Laminate, Tile
Fireplaces Type Great Room, Wood Burning
Fireplace true
Appliance Cable Prewire, Ceiling Fan(s), CO Detector, Electric Cooktop, Dishwasher, Disposal, Electric Oven, Electric Dryer Hookup, Plumbed For Ice Maker, Microwave, Refrigerator, Security System
Exterior
Community Features Sidewalks, Street Lights
Roof Type Composition
Building
Lot Description Cul-De-Sac, Level, Wooded
Building Description Vinyl Siding, 2 Story
Foundation Slab
Sewer Public Sewer
Water Public
Architectural Style Traditional
Structure Type Vinyl Siding
New Construction false
Schools
Elementary Schools Paw Creek
Middle Schools Coulwood
High Schools West Mecklenburg
Others
HOA Name Kuester Management Group
Restrictions Architectural Review,Subdivision
Acceptable Financing Cash, Conventional, FHA, VA Loan
Listing Terms Cash, Conventional, FHA, VA Loan
Special Listing Condition None
Read Less Info
Want to know what your home might be worth? Contact us for a FREE valuation!

Our team is ready to help you sell your home for the highest possible price ASAP
© 2024 Listings courtesy of Canopy MLS as distributed by MLS GRID. All Rights Reserved.
Bought with Merritt St Paul • Entera Realty LLC









