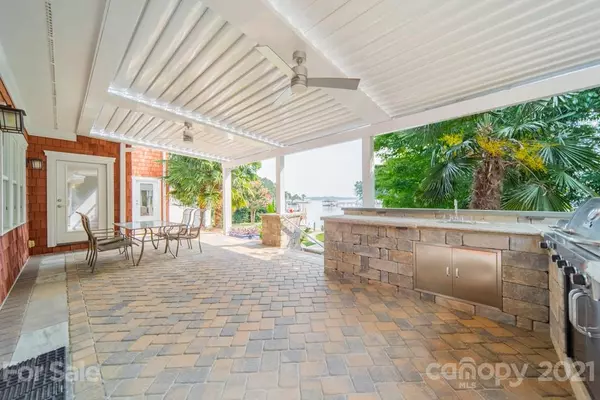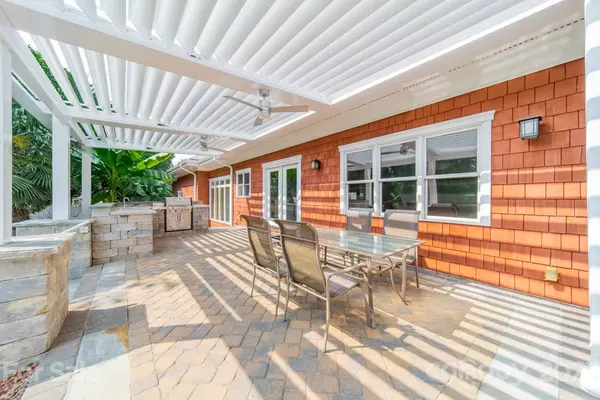$1,000,000
$1,200,000
16.7%For more information regarding the value of a property, please contact us for a free consultation.
3 Beds
3 Baths
2,745 SqFt
SOLD DATE : 09/16/2021
Key Details
Sold Price $1,000,000
Property Type Single Family Home
Sub Type Single Family Residence
Listing Status Sold
Purchase Type For Sale
Square Footage 2,745 sqft
Price per Sqft $364
Subdivision Norman Shores
MLS Listing ID 3767256
Sold Date 09/16/21
Style Contemporary
Bedrooms 3
Full Baths 2
Half Baths 1
Year Built 2005
Lot Size 0.310 Acres
Acres 0.31
Lot Dimensions 122x104x117x90
Property Description
One-of-a-kind architect designed home. Enjoy main channel views of beautiful Lake Norman from your lake level patio! Boat to the North Harbor Club for brunch in just a few minutes. Live close to Charlotte and feel worlds away with gorgeous lake view from nearly every room in the house! Master suite on main level features a lake view and a sauna for secluded relaxation. For the culinary enthusiast, the kitchen boasts a bar with wine refrigerator, gas range, walk-in pantry & high volume exhaust. Brazilian Koa wood floors through out. No carpeting. Upstairs, two bedrooms share a Jack-n-Jill bath. Let your imagination run wild in the lg bonus room with lake view. 2 car garage one larger bay w/workshop & attic for builders, makers & tinkers of all kinds! Updates include exterior paint & an outdoor living space (2018) w/ electric louvered pergola, smart ceiling fan/lights and a grill station and a 6' privacy fence. Included private floating dock & concrete boat ramp. NO HOA; NO DUES!
Location
State NC
County Mecklenburg
Body of Water Lake Norman
Interior
Interior Features Attic Stairs Fixed, Attic Walk In, Garage Shop, Open Floorplan, Sauna
Heating Central, Gas Hot Air Furnace, Heat Pump, Heat Pump
Flooring Tile, Wood
Fireplaces Type Vented, Living Room
Fireplace true
Appliance Cable Prewire, Ceiling Fan(s), Central Vacuum, CO Detector, Convection Oven, Dishwasher, Disposal, Dryer, Exhaust Fan, Plumbed For Ice Maker, Microwave, Refrigerator, Self Cleaning Oven, Wall Oven, Washer, Wine Refrigerator
Exterior
Exterior Feature Fence
Community Features Lake
Waterfront Description Boat Ramp,Dock,Pier
Roof Type Shingle
Building
Lot Description Lake On Property, Water View, Waterfront
Building Description Cedar,Stone, 1.5 Story
Foundation Crawl Space
Sewer Public Sewer
Water Public
Architectural Style Contemporary
Structure Type Cedar,Stone
New Construction false
Schools
Elementary Schools Cornelius
Middle Schools Bailey
High Schools William Amos Hough
Others
Acceptable Financing Cash, Conventional
Listing Terms Cash, Conventional
Special Listing Condition None
Read Less Info
Want to know what your home might be worth? Contact us for a FREE valuation!

Our team is ready to help you sell your home for the highest possible price ASAP
© 2024 Listings courtesy of Canopy MLS as distributed by MLS GRID. All Rights Reserved.
Bought with Alyssa Roccanti • Savvy + Co Real Estate









