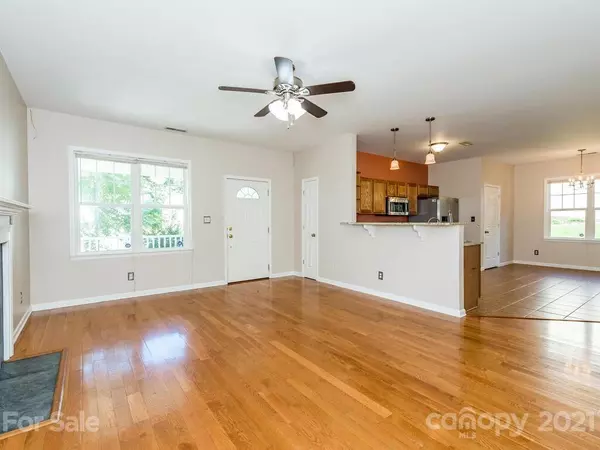$330,000
$335,000
1.5%For more information regarding the value of a property, please contact us for a free consultation.
3 Beds
2 Baths
1,340 SqFt
SOLD DATE : 09/21/2021
Key Details
Sold Price $330,000
Property Type Single Family Home
Sub Type Single Family Residence
Listing Status Sold
Purchase Type For Sale
Square Footage 1,340 sqft
Price per Sqft $246
Subdivision Cherry Blossom Cove
MLS Listing ID 3782444
Sold Date 09/21/21
Bedrooms 3
Full Baths 2
HOA Fees $50/mo
HOA Y/N 1
Year Built 2006
Lot Size 5,227 Sqft
Acres 0.12
Property Description
MULTIPLE OFFERS RECEIVED. BEST OFFERS DUE BY 9 AM on TUES, 9/7. Charming one-story home in Cherry Blossom Cove! This sweet abode has 3 bedrooms, 2 full baths, and the perfect amount of space inside and out! Enjoy neighborhood scenery with mountain views in the distance from the covered front porch. Inside, beautiful wood flooring gleams from room to room. Spacious living room features a lovely gas logs fireplace. You'll love the open kitchen with stainless steel appliances and fine finishes. Primary suite includes walk-in closet, large bath with separate double vanity, and private access to the back deck. Highlights include attached 2-car garage on main and fenced yard. This is a coveted location convenient to interstate and amenities. Less than 20 mins to downtown Asheville. Current home warranty with American Home Shield is transferable.
Location
State NC
County Buncombe
Interior
Interior Features Breakfast Bar, Open Floorplan
Heating Central, Gas Hot Air Furnace, Natural Gas
Flooring Tile, Wood
Fireplaces Type Gas Log, Vented, Living Room, Gas
Fireplace true
Appliance Ceiling Fan(s), Dishwasher, Gas Oven, Gas Range, Microwave, Refrigerator
Exterior
Exterior Feature Fence
Community Features Playground, Street Lights
Roof Type Shingle
Building
Lot Description Green Area, Level, Mountain View, Sloped
Building Description Vinyl Siding, One Story
Foundation Crawl Space
Sewer Public Sewer
Water Public
Structure Type Vinyl Siding
New Construction false
Schools
Elementary Schools Wd Williams
Middle Schools Charles D Owen
High Schools Charles D Owen
Others
HOA Name Baldwin Real Estate
Restrictions Subdivision
Acceptable Financing Cash, Conventional
Listing Terms Cash, Conventional
Special Listing Condition None
Read Less Info
Want to know what your home might be worth? Contact us for a FREE valuation!

Our team is ready to help you sell your home for the highest possible price ASAP
© 2024 Listings courtesy of Canopy MLS as distributed by MLS GRID. All Rights Reserved.
Bought with Lisa Hagan • Moving Mountains Property Group LLC









