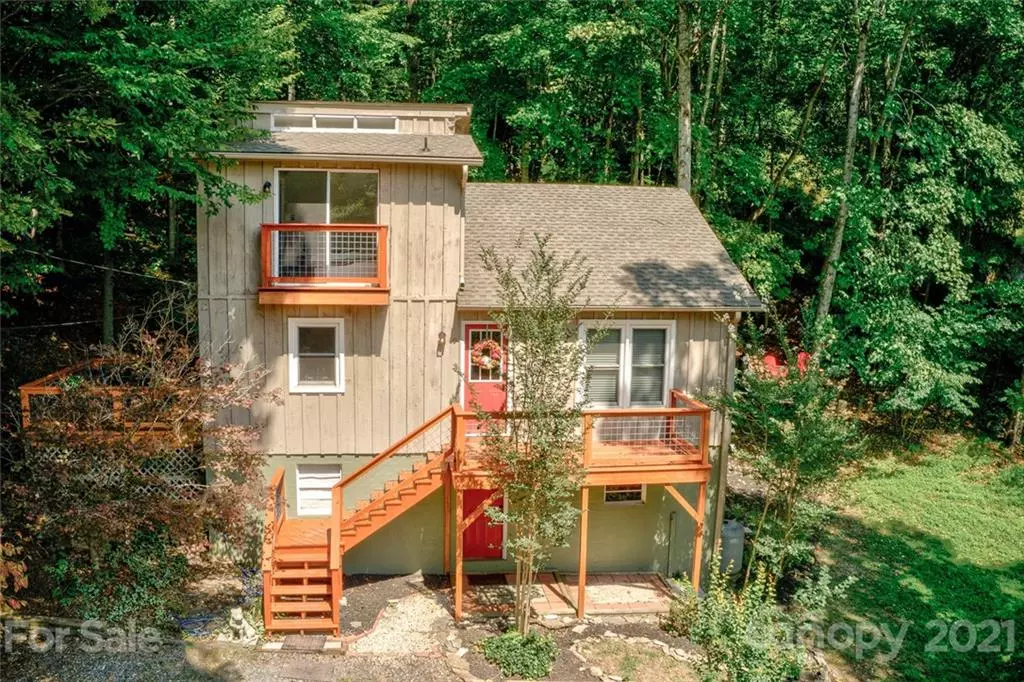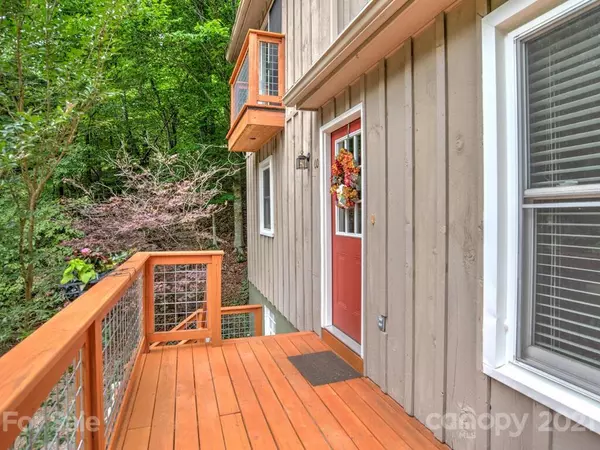$321,000
$300,000
7.0%For more information regarding the value of a property, please contact us for a free consultation.
3 Beds
2 Baths
1,049 SqFt
SOLD DATE : 10/06/2021
Key Details
Sold Price $321,000
Property Type Single Family Home
Sub Type Single Family Residence
Listing Status Sold
Purchase Type For Sale
Square Footage 1,049 sqft
Price per Sqft $306
Subdivision Huntington Woods
MLS Listing ID 3754175
Sold Date 10/06/21
Style Cottage
Bedrooms 3
Full Baths 1
Half Baths 1
Year Built 1978
Lot Size 0.430 Acres
Acres 0.43
Property Description
Adorable 1 1/2 story cottage in private park-like setting only mins. from Asheville and Black Mountain. 3 BR, 1.5 BA on private .43+/- acre wooded lot. Living room has hardwood, and stone-faced gas FP which opens to updated eat-in kitchen with lots of cabinets, concrete top island, open beams, tile backsplash, tile flooring, and sliding doors to large private side deck..Two BR's with laminate and a full updated bath. The cheery upstairs has a bedroom/office/multipurpose room with vaulted ceiling, clelestory windows, glass door to juliette balcony and a half BA. Full unfin. basement accessible from inside/out, could be finished off for media room or workshop/storage space. Great firepit area to chill out after work. Enjoy the cherry trees, blueberry bushes, elderberry, hostas, & flowering dogwoods. Looking for your own private retreat or vacation home within mins of Asheville and Black Mountain with county taxes, you've found your "hidden gem".New Roof.
Location
State NC
County Buncombe
Interior
Interior Features Cable Available, Cathedral Ceiling(s), Kitchen Island, Split Bedroom
Heating Baseboard, None, Window Unit(s)
Flooring Laminate, Tile, Wood
Fireplaces Type Gas Log, Living Room
Fireplace true
Appliance Ceiling Fan(s), Electric Cooktop, Dishwasher, Electric Oven, Electric Dryer Hookup, Electric Range, Microwave, Refrigerator
Exterior
Exterior Feature Fence, Fire Pit
Roof Type Shingle
Building
Lot Description Corner Lot, Mountain View, Paved, Private, Sloped, Wooded, Winter View, Wooded
Building Description Wood Siding, One and a Half Story/Basement
Foundation Basement, Basement Inside Entrance, Basement Outside Entrance, Block
Sewer Septic Installed
Water Public
Architectural Style Cottage
Structure Type Wood Siding
New Construction false
Schools
Elementary Schools Unspecified
Middle Schools Unspecified
High Schools Unspecified
Others
Restrictions No Representation,Other - See Media/Remarks
Acceptable Financing Cash, Conventional
Listing Terms Cash, Conventional
Special Listing Condition None
Read Less Info
Want to know what your home might be worth? Contact us for a FREE valuation!

Our team is ready to help you sell your home for the highest possible price ASAP
© 2024 Listings courtesy of Canopy MLS as distributed by MLS GRID. All Rights Reserved.
Bought with Libby Mijanovich • Beverly-Hanks, Merrimon









