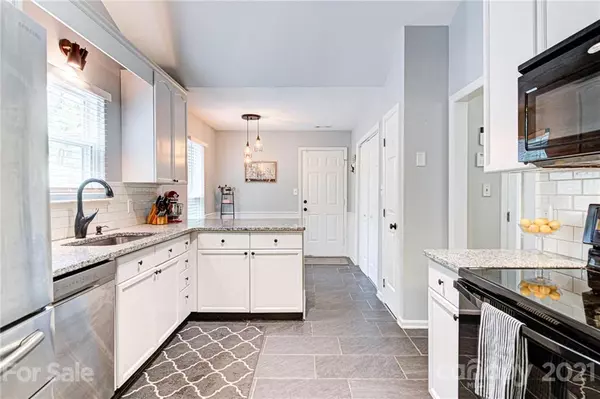$312,000
$280,000
11.4%For more information regarding the value of a property, please contact us for a free consultation.
3 Beds
2 Baths
1,553 SqFt
SOLD DATE : 10/11/2021
Key Details
Sold Price $312,000
Property Type Single Family Home
Sub Type Single Family Residence
Listing Status Sold
Purchase Type For Sale
Square Footage 1,553 sqft
Price per Sqft $200
Subdivision Northwoods
MLS Listing ID 3775760
Sold Date 10/11/21
Style Ranch
Bedrooms 3
Full Baths 2
HOA Fees $27/qua
HOA Y/N 1
Year Built 1990
Lot Size 0.292 Acres
Acres 0.292
Property Description
Highest & best by SUNDAY 5pm 8/22. Updated, 3 bed/2 bath on a quiet cul-de-sac lot. Move-in ready ranch features stunning master suite, fenced-in yard, & lengthy list of recent improvements. Functional & bright open concept between LR, kitchen, & dining area. New granite, backsplash & floors, plus an extra eat-in/laundry area. Down the hall, both rooms have new LVP flooring, roomy closets, & enough space for a full bed/desk in either one. Easy guest access to full bath with new vanity, flooring, & fixtures. Across the hall, find the dreamy master suite w/ vaulted ceilings, walk-in closet, & an impressive bathroom - new tile shower, frameless glass door, dual vanities, & custom wood built-in's. The back patio is ready for entertaining & spending evenings in the fenced-in yard (don't miss the extra storage shed). Neighborhood playground, trail, & more. Pool pass optional, additional $250/year. Don't miss the list of recent updates! Sellers need closing ON or AFTER 10/8/21.
Location
State NC
County Mecklenburg
Interior
Interior Features Built Ins, Cable Available, Open Floorplan, Vaulted Ceiling, Window Treatments
Heating Central, Gas Hot Air Furnace
Flooring Tile, Vinyl
Fireplaces Type Living Room
Fireplace true
Appliance Ceiling Fan(s), Dishwasher, Electric Oven, Electric Range, Microwave
Exterior
Exterior Feature Fence, Shed(s)
Community Features Outdoor Pool, Recreation Area, Street Lights, Walking Trails
Roof Type Shingle
Building
Lot Description Cul-De-Sac, Sloped
Building Description Hardboard Siding, One Story
Foundation Slab
Sewer Public Sewer
Water Public
Architectural Style Ranch
Structure Type Hardboard Siding
New Construction false
Schools
Elementary Schools River Oaks Academy
Middle Schools Coulwood
High Schools West Charlotte
Others
HOA Name William Douglas
Acceptable Financing 1031 Exchange, Cash, Conventional
Listing Terms 1031 Exchange, Cash, Conventional
Special Listing Condition None
Read Less Info
Want to know what your home might be worth? Contact us for a FREE valuation!

Our team is ready to help you sell your home for the highest possible price ASAP
© 2024 Listings courtesy of Canopy MLS as distributed by MLS GRID. All Rights Reserved.
Bought with Willie T Torain • Austin Banks Real Estate Company LLC









