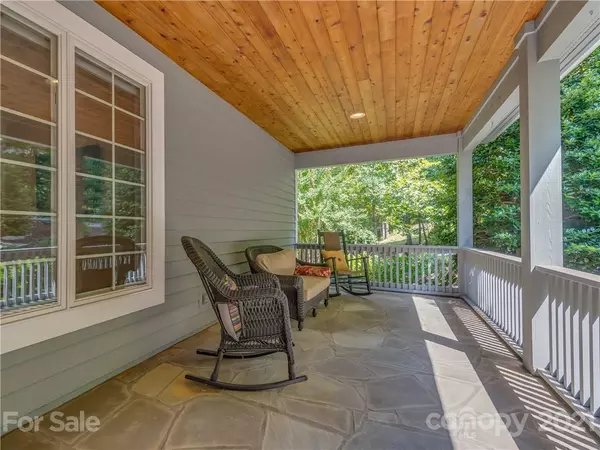$930,000
$930,000
For more information regarding the value of a property, please contact us for a free consultation.
3 Beds
4 Baths
4,022 SqFt
SOLD DATE : 10/12/2021
Key Details
Sold Price $930,000
Property Type Single Family Home
Sub Type Single Family Residence
Listing Status Sold
Purchase Type For Sale
Square Footage 4,022 sqft
Price per Sqft $231
Subdivision Champion Hills
MLS Listing ID 3778784
Sold Date 10/12/21
Bedrooms 3
Full Baths 3
Half Baths 1
HOA Fees $267/ann
HOA Y/N 1
Year Built 1998
Lot Size 0.670 Acres
Acres 0.67
Property Description
This lovely home is move-in ready, beautifully updated, and immaculately maintained. Morgan-Keefe Builders is synonymous with solid, quality construction. One level living for you with 2653sf on the main level which includes an office/study, see floorplans. The large chef’s kitchen has newer stainless appliances, island with sink, breakfast bar, and abundant counterspace. The adjacent cozy keeping room has a stone fireplace, wet bar w/ice maker; a favorite spot to unwind. The spacious great room is open to the dining area and looks out to the inviting covered porch with winter mountain views and gorgeous sunsets. The master suite is huge and has access to the porch, the bath has a free-standing tub and his/her vanities. Downstairs has 2 bedrooms/baths, family room w/2nd stone fireplace and walk-behind bar perfect for entertaining. Tons of storage and room for a fabulous workshop and cart garage complete this level.
Location
State NC
County Henderson
Interior
Interior Features Basement Shop, Breakfast Bar, Cable Available, Garden Tub, Kitchen Island, Open Floorplan, Walk-In Closet(s), Wet Bar
Heating Central, Gas Hot Air Furnace, Natural Gas
Flooring Carpet, Tile, Wood
Fireplaces Type Family Room, Gas Log, Keeping Room, Other
Fireplace true
Appliance Cable Prewire, Ceiling Fan(s), Central Vacuum, Convection Oven, Gas Cooktop, Dishwasher, Disposal, Double Oven, Dryer, Exhaust Hood, Microwave, Natural Gas, Refrigerator, Security System, Washer
Exterior
Community Features Clubhouse, Fitness Center, Golf, Hot Tub, Outdoor Pool, Picnic Area, Playground, Pond, Security, Street Lights, Tennis Court(s), Walking Trails
Roof Type Shingle
Building
Lot Description Corner Lot, Winter View, Wooded
Building Description Stone Veneer,Wood Siding, One Story Basement
Foundation Basement Inside Entrance, Basement Partially Finished, Slab
Builder Name Morgan Keefe
Sewer Community Sewer
Water Public
Structure Type Stone Veneer,Wood Siding
New Construction false
Schools
Elementary Schools Atkinson
Middle Schools Flat Rock
High Schools East
Others
Restrictions Architectural Review,Building,Manufactured Home Not Allowed,Modular Not Allowed,Signage,Square Feet
Acceptable Financing Cash, Conventional
Listing Terms Cash, Conventional
Special Listing Condition None
Read Less Info
Want to know what your home might be worth? Contact us for a FREE valuation!

Our team is ready to help you sell your home for the highest possible price ASAP
© 2024 Listings courtesy of Canopy MLS as distributed by MLS GRID. All Rights Reserved.
Bought with Amber Saxon • Beverly-Hanks Assoc. Champion Hills









