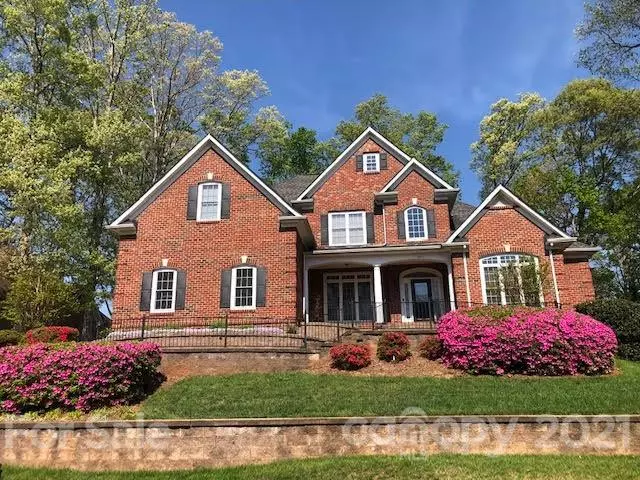$621,000
$650,000
4.5%For more information regarding the value of a property, please contact us for a free consultation.
4 Beds
4 Baths
3,887 SqFt
SOLD DATE : 10/13/2021
Key Details
Sold Price $621,000
Property Type Single Family Home
Sub Type Single Family Residence
Listing Status Sold
Purchase Type For Sale
Square Footage 3,887 sqft
Price per Sqft $159
Subdivision Treetops At Cowans Ford
MLS Listing ID 3741310
Sold Date 10/13/21
Style Traditional
Bedrooms 4
Full Baths 3
Half Baths 1
Construction Status Completed
HOA Fees $34/ann
HOA Y/N 1
Abv Grd Liv Area 3,887
Year Built 2006
Lot Size 0.310 Acres
Acres 0.31
Lot Dimensions 112x125x100x132
Property Description
Beautiful custom built home located in Denver area (Lincoln County) just 6 miles west of Birkdale Village in Huntersville. Adjacent to Lake Norman and the prestiguous Cowan's Ford Golf Club. All Brick home featuring 4+ bedrooms, Owner's suite on main, 3.5 bathrooms, 2 story Great Room with fireplace, flat screen TV and built-ins. Chef's Dream Kitchen opens to Breakfast area with Wet Bar and family room also with fireplace and flat screen TV. Private Study and Formal Dining Room with tray ceiling and accent lighting. Large inviting Back Deck and huge 3 Car attached side entrance garage. Golf & social memberships at Cowans Ford Golf Club include golf, pool, social facilities, tennis/pickleball courts, private boat launch & day docks on Lake Norman. 1 Year Home Warranty included with purchase.
Location
State NC
County Lincoln
Zoning PD-MU
Rooms
Main Level Bedrooms 1
Interior
Interior Features Attic Stairs Pulldown, Attic Walk In, Breakfast Bar, Built-in Features, Cable Prewire, Cathedral Ceiling(s), Kitchen Island, Open Floorplan, Tray Ceiling(s), Walk-In Closet(s), Walk-In Pantry, Wet Bar, Whirlpool
Heating Forced Air, Natural Gas, Zoned
Cooling Ceiling Fan(s), Central Air, Zoned
Flooring Carpet, Tile, Wood
Fireplaces Type Family Room, Gas, Great Room
Fireplace true
Appliance Bar Fridge, Dishwasher, Disposal, Double Oven, Down Draft, Gas Cooktop, Gas Range, Gas Water Heater, Microwave, Plumbed For Ice Maker, Self Cleaning Oven, Wall Oven, Wine Refrigerator
Exterior
Exterior Feature In-Ground Irrigation
Community Features Clubhouse, Golf, Outdoor Pool, Recreation Area, Tennis Court(s)
Utilities Available Cable Available, Gas
Waterfront Description Lake
Roof Type Shingle
Garage true
Building
Lot Description Cul-De-Sac, Wooded
Foundation Crawl Space
Builder Name Vintage Homes
Sewer County Sewer
Water County Water
Architectural Style Traditional
Level or Stories Two
Structure Type Brick Full
New Construction false
Construction Status Completed
Schools
Elementary Schools Catawba Springs
Middle Schools East Lincoln
High Schools East Lincoln
Others
HOA Name Hawthorne Mgmt Co.
Senior Community false
Acceptable Financing Cash, Conventional
Listing Terms Cash, Conventional
Special Listing Condition None
Read Less Info
Want to know what your home might be worth? Contact us for a FREE valuation!

Our team is ready to help you sell your home for the highest possible price ASAP
© 2024 Listings courtesy of Canopy MLS as distributed by MLS GRID. All Rights Reserved.
Bought with Lauren Barker • Keller Williams Lake Norman




