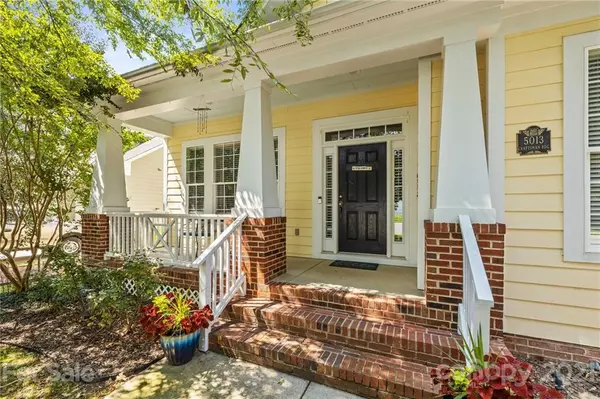$425,000
$429,000
0.9%For more information regarding the value of a property, please contact us for a free consultation.
4 Beds
3 Baths
2,724 SqFt
SOLD DATE : 10/14/2021
Key Details
Sold Price $425,000
Property Type Single Family Home
Sub Type Single Family Residence
Listing Status Sold
Purchase Type For Sale
Square Footage 2,724 sqft
Price per Sqft $156
Subdivision Chestnut Oaks
MLS Listing ID 3777962
Sold Date 10/14/21
Style Transitional
Bedrooms 4
Full Baths 3
HOA Fees $47/qua
HOA Y/N 1
Year Built 2001
Lot Size 8,276 Sqft
Acres 0.19
Lot Dimensions 60x136x60x136
Property Description
Beautiful move-in ready home in the Chestnut Oaks neighborhood. Community has many amenities, is close to shopping, dining, & I-485. A great rocking chair front porch greets you when you arrive. Home's open floor plan has the primary bedroom as well as 2 other bedrooms on the main floor. A large loft area/bedroom/full bathroom & private office/study are located on the second floor. Roomy kitchen w/new stainless appliances, granite countertops, breakfast area & plenty of room for your coffee bar. Large primary bedroom has walk-in custom closet, updated bathroom complete with a heated towel rack. Relax on the deck in your fenced & private yard that backs up to the woods & is great for entertaining. Two car garage has unfinished walk up 2nd floor with plenty of storage-great for a great man cave, game room or work shop. Home has dual hot water heaters & central vac. Community offers walking trails, pool, club house, gazebo, basketball court & activity fields. Lower Union County taxes.
Location
State NC
County Union
Interior
Interior Features Attic Other, Breakfast Bar, Built Ins, Open Floorplan, Pantry, Tray Ceiling, Walk-In Closet(s)
Heating Central, Gas Hot Air Furnace, Natural Gas
Flooring Carpet, Laminate, Tile, Vinyl, Wood
Fireplaces Type Gas Log, Great Room
Fireplace true
Appliance Cable Prewire, Ceiling Fan(s), Central Vacuum, Dishwasher, Disposal, Electric Oven, Electric Dryer Hookup, Electric Range, Microwave, Natural Gas, Security System
Exterior
Exterior Feature Fence, In-Ground Irrigation
Community Features Clubhouse, Game Court, Outdoor Pool, Playground, Sidewalks, Street Lights, Walking Trails
Roof Type Shingle
Building
Building Description Fiber Cement, One and a Half Story
Foundation Crawl Space
Builder Name David Weekly
Sewer County Sewer
Water County Water
Architectural Style Transitional
Structure Type Fiber Cement
New Construction false
Schools
Elementary Schools Indian Trail
Middle Schools Sun Valley
High Schools Sun Valley
Others
HOA Name Braesael Management
Restrictions Architectural Review
Acceptable Financing Cash, Conventional
Listing Terms Cash, Conventional
Special Listing Condition None
Read Less Info
Want to know what your home might be worth? Contact us for a FREE valuation!

Our team is ready to help you sell your home for the highest possible price ASAP
© 2024 Listings courtesy of Canopy MLS as distributed by MLS GRID. All Rights Reserved.
Bought with LUCY Rojas • Wilkinson ERA Real Estate









