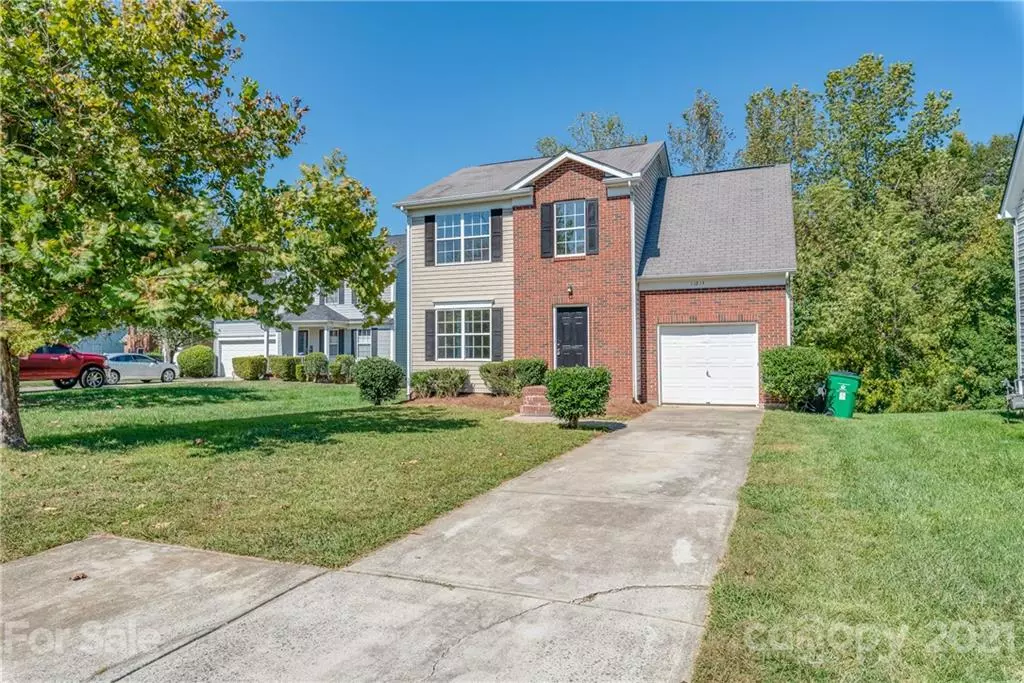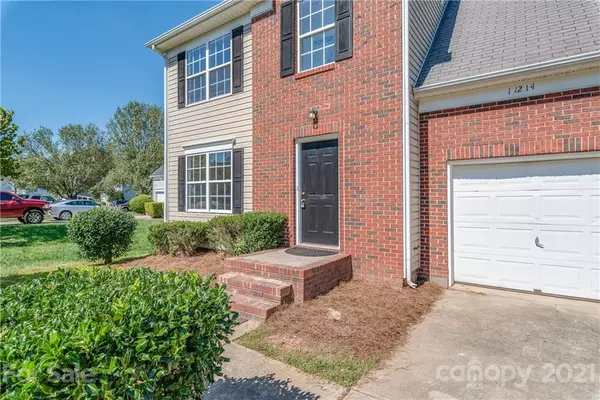$301,000
$270,000
11.5%For more information regarding the value of a property, please contact us for a free consultation.
3 Beds
3 Baths
1,386 SqFt
SOLD DATE : 10/26/2021
Key Details
Sold Price $301,000
Property Type Single Family Home
Sub Type Single Family Residence
Listing Status Sold
Purchase Type For Sale
Square Footage 1,386 sqft
Price per Sqft $217
Subdivision Brookmere
MLS Listing ID 3789531
Sold Date 10/26/21
Style Traditional
Bedrooms 3
Full Baths 2
Half Baths 1
HOA Fees $7
HOA Y/N 1
Year Built 1999
Lot Size 10,454 Sqft
Acres 0.24
Property Description
MULTIPLE OFFERS! SUBMIT H&B BY SATURDAY, 10/2 @ 9PM. Come view this property & fall in love w/this conveniently located home close to highway, restaurants & shopping. This house has been completely renovated & is waiting for you to make it your new home. 3dbrs PLUS Bonus loft with 2.5 baths. Open floor plan. Stainless appliances. New carpet and vinyl plank flooring throughout. Kitchen has brand new cabinets, new island, new laminate countertops, new backsplash, new sink and updated plumbing. Freshly painted throughout. Owner's suite has vaulted ceiling, reach in closet & shower/tub combo. Secondary bedrooms are spacious with generous closet space. Hall bath has shower/tub combo. Large lot with generous backyard area. Sliding glass doors open onto spacious deck. Enjoy sipping your morning coffee on the deck while enjoying the view of the private backyard area. House sits back from the street and has a nice size driveway. 1 car garage. This home is a must see.
Location
State NC
County Mecklenburg
Interior
Interior Features Kitchen Island, Open Floorplan, Pantry, Vaulted Ceiling
Heating Central
Flooring Carpet, Vinyl
Fireplace false
Appliance Ceiling Fan(s), Dishwasher, Disposal, Exhaust Fan, Exhaust Hood, Oven
Exterior
Roof Type Shingle
Building
Lot Description Level
Building Description Brick Partial,Vinyl Siding, Two Story
Foundation Crawl Space
Sewer Public Sewer
Water Public
Architectural Style Traditional
Structure Type Brick Partial,Vinyl Siding
New Construction false
Schools
Elementary Schools River Oaks Academy
Middle Schools Coulwood
High Schools West Mecklenburg
Others
Acceptable Financing Cash, Conventional, FHA, VA Loan
Listing Terms Cash, Conventional, FHA, VA Loan
Special Listing Condition None
Read Less Info
Want to know what your home might be worth? Contact us for a FREE valuation!

Our team is ready to help you sell your home for the highest possible price ASAP
© 2025 Listings courtesy of Canopy MLS as distributed by MLS GRID. All Rights Reserved.
Bought with Bill Esterline • Sycamore Properties Inc








