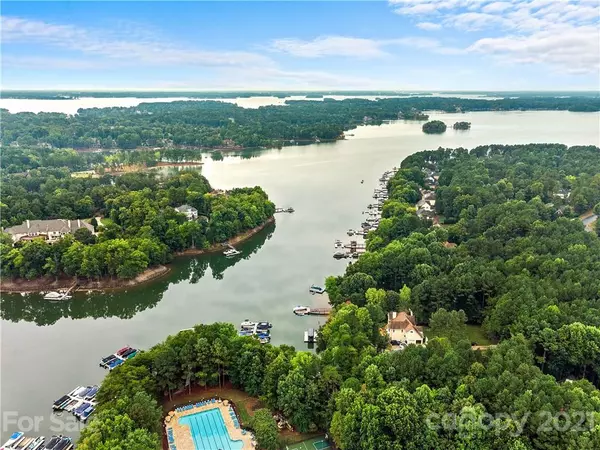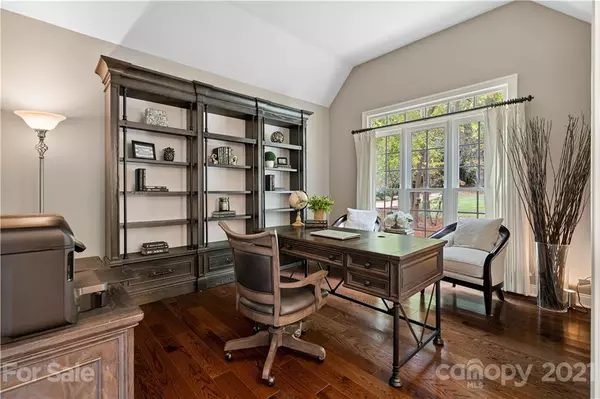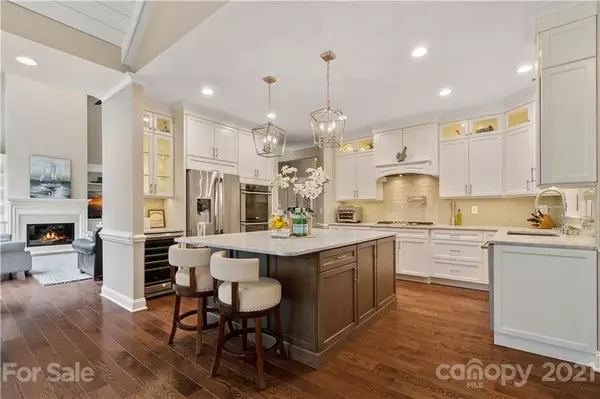$1,425,000
$1,300,000
9.6%For more information regarding the value of a property, please contact us for a free consultation.
4 Beds
5 Baths
4,770 SqFt
SOLD DATE : 10/28/2021
Key Details
Sold Price $1,425,000
Property Type Single Family Home
Sub Type Single Family Residence
Listing Status Sold
Purchase Type For Sale
Square Footage 4,770 sqft
Price per Sqft $298
Subdivision The Harbour At The Pointe
MLS Listing ID 3780057
Sold Date 10/28/21
Style Traditional
Bedrooms 4
Full Baths 4
Half Baths 1
HOA Fees $114/ann
HOA Y/N 1
Year Built 1996
Lot Size 1.110 Acres
Acres 1.11
Property Description
From daylight to dark, this updated waterfront home will dazzle you with the morning shimmer of the sun on the lake and the evening twinkle of marina lights. It is privately situated down a long drive in a highly desirable neighborhood along the Brawley Peninsula with excellent schools, low county taxes, and fabulous amenities. You will love entertaining in this fully renovated kitchen with oversized center island, quartz counters, double wall ovens, pot filler, wine refrigerator, and mixer lift cabinet plus a sizable walk in pantry that boasts custom shelving and a full size refrigerator and a full size freezer. The vaulted breakfast nook with shiplap ceiling opens to a large deck that is also accessed by the main level primary bedroom, both with views of Lake Norman. Other updates include hardwood floors throughout the main level, new windows throughout, new staircase, new carpet and light fixtures, interior and exterior paint and more. Multiple offers received. Agent owned.
Location
State NC
County Iredell
Body of Water Lake Norman
Interior
Interior Features Attic Stairs Pulldown, Built Ins, Cable Available, Drop Zone, Garage Shop, Kitchen Island, Pantry, Tray Ceiling, Vaulted Ceiling, Walk-In Closet(s), Walk-In Pantry, Window Treatments
Heating Central, Gas Hot Air Furnace
Flooring Carpet, Hardwood, Tile
Fireplaces Type Gas Log, Great Room
Fireplace true
Appliance Cable Prewire, Ceiling Fan(s), Convection Oven, Gas Cooktop, Dishwasher, Double Oven, Exhaust Hood, Freezer, Plumbed For Ice Maker, Microwave, Network Ready, Refrigerator, Self Cleaning Oven, Wine Refrigerator
Exterior
Exterior Feature In-Ground Irrigation
Community Features Clubhouse, Outdoor Pool, Playground, Recreation Area, RV/Boat Storage, Sidewalks, Street Lights, Tennis Court(s)
Waterfront Description Boat Lift,Boat Slip (Deed),Dock
Roof Type Shingle
Building
Lot Description Water View, Waterfront
Building Description Brick Partial,Hardboard Siding, One and a Half Story/Basement
Foundation Basement Inside Entrance, Basement Outside Entrance, Basement Partially Finished, Crawl Space
Sewer Septic Installed
Water Community Well
Architectural Style Traditional
Structure Type Brick Partial,Hardboard Siding
New Construction false
Schools
Elementary Schools Woodland Heights
Middle Schools Woodland Heights
High Schools Unspecified
Others
HOA Name Henderson
Restrictions Architectural Review,Subdivision
Acceptable Financing Cash, Conventional
Listing Terms Cash, Conventional
Special Listing Condition None
Read Less Info
Want to know what your home might be worth? Contact us for a FREE valuation!

Our team is ready to help you sell your home for the highest possible price ASAP
© 2024 Listings courtesy of Canopy MLS as distributed by MLS GRID. All Rights Reserved.
Bought with Mike Hege • Compass North Carolina LLC - Mockingbird Ln, Clt









