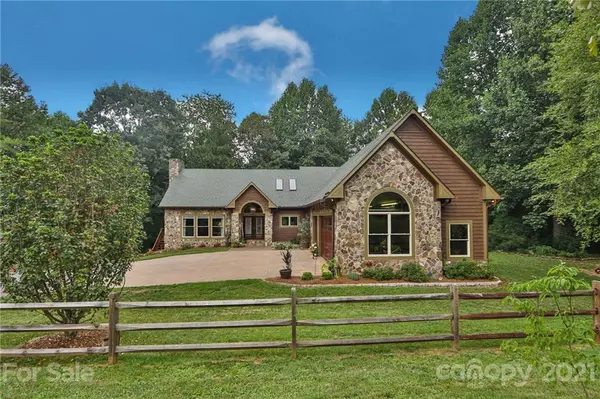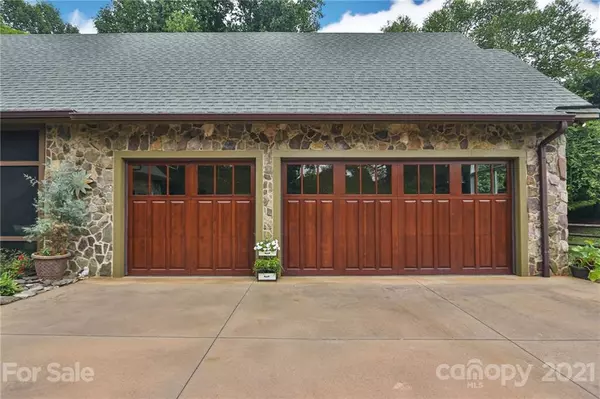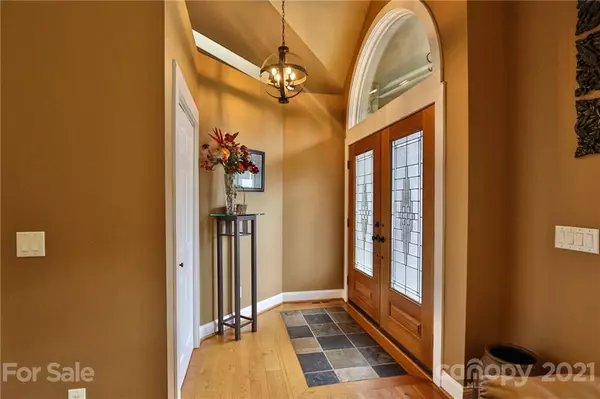$775,000
$775,000
For more information regarding the value of a property, please contact us for a free consultation.
3 Beds
3 Baths
3,812 SqFt
SOLD DATE : 11/04/2021
Key Details
Sold Price $775,000
Property Type Single Family Home
Sub Type Single Family Residence
Listing Status Sold
Purchase Type For Sale
Square Footage 3,812 sqft
Price per Sqft $203
MLS Listing ID 3765178
Sold Date 11/04/21
Style Contemporary
Bedrooms 3
Full Baths 3
Year Built 2002
Lot Size 26.000 Acres
Acres 26.0
Property Description
Appt. Only. Spectacular home on 26 acres in Traphill. Long winding paved driveway takes you past a fenced pasture with a creek running through the trees where it's shady enough to sit on a hot day & soak your feet! The home boasts a wide open floor plan with natural slate & wood floors, floor to ceiling Pella windows to take in the beautiful views of the woods surrounding the property. The oversize fireplace in the great room is made from 3 different rock styles. The kitchen has quartz countertops & copper accent & an extra large built-in refrigerator. The large owner's suite has doors leading outside to the deck & the expansive bath has a soaking tub and large walk-in shower. The 4 double outside French doors in the home all match upstairs & downstairs to create a uniform look within the home. Downstairs is a large entertainment room & bedroom with outside entrance & full bath. This home is unique & very private, yet minutes away from Elkin, N Wilkesboro & an hour from Boone.
Location
State NC
County Wilkes
Interior
Interior Features Attic Stairs Pulldown
Heating Central, Gas Hot Air Furnace, Heat Pump, Multizone A/C
Flooring Slate, Tile, Wood
Fireplaces Type Gas Log, Great Room, Recreation Room, Wood Burning
Fireplace true
Appliance Cable Prewire, Ceiling Fan(s), Gas Cooktop, Dishwasher, Exhaust Fan, Gas Range, Propane Cooktop, Refrigerator
Exterior
Exterior Feature Outbuilding(s), Wired Internet Available, Workshop
Roof Type Shingle
Building
Lot Description Pasture, Private, Steep Slope, Creek/Stream, Wooded
Building Description Stone,Wood Siding, One Story Basement
Foundation Basement
Sewer Septic Installed
Water Well
Architectural Style Contemporary
Structure Type Stone,Wood Siding
New Construction false
Schools
Elementary Schools Unspecified
Middle Schools Unspecified
High Schools Unspecified
Others
Acceptable Financing Conventional
Listing Terms Conventional
Special Listing Condition None
Read Less Info
Want to know what your home might be worth? Contact us for a FREE valuation!

Our team is ready to help you sell your home for the highest possible price ASAP
© 2024 Listings courtesy of Canopy MLS as distributed by MLS GRID. All Rights Reserved.
Bought with Non Member • MLS Administration









