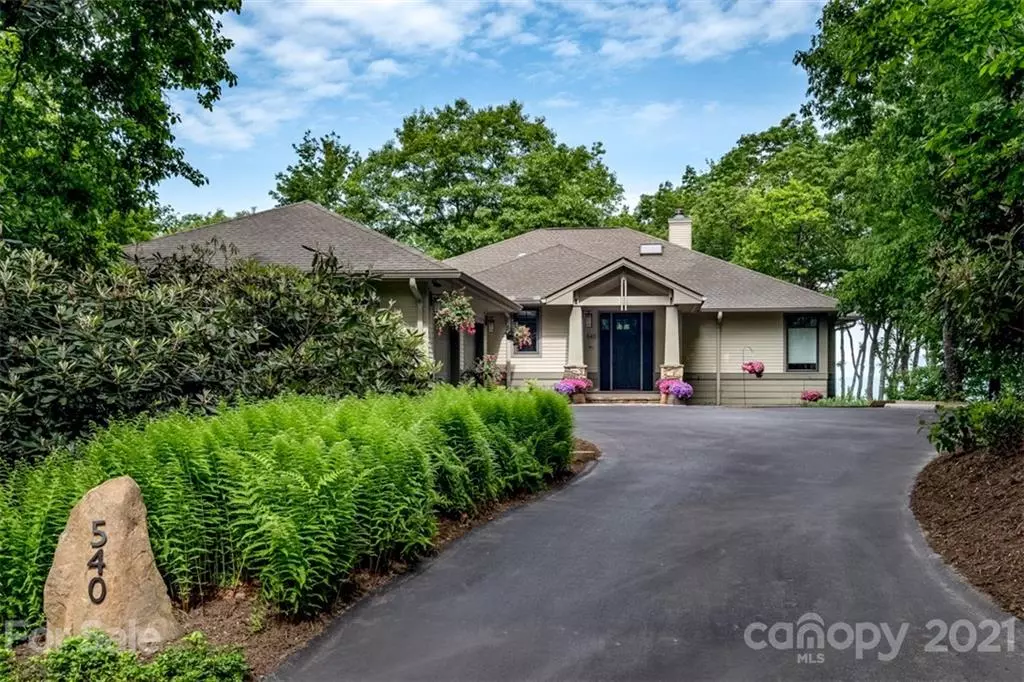$1,422,500
$1,500,000
5.2%For more information regarding the value of a property, please contact us for a free consultation.
3 Beds
4 Baths
4,011 SqFt
SOLD DATE : 11/12/2021
Key Details
Sold Price $1,422,500
Property Type Single Family Home
Sub Type Single Family Residence
Listing Status Sold
Purchase Type For Sale
Square Footage 4,011 sqft
Price per Sqft $354
Subdivision Connestee Falls
MLS Listing ID 3744249
Sold Date 11/12/21
Style Other
Bedrooms 3
Full Baths 4
HOA Fees $291/ann
HOA Y/N 1
Year Built 2008
Lot Size 0.540 Acres
Acres 0.54
Property Description
There are too many highlights to list about this Harris Architects designed masterpiece. You must read (or ask your realtor to send) the attached features sheet to understand how special this home is. The home sits at the end of a seldom traveled Cul-de-Sac looking west with an expansive 200+ degree view of the Blue Ridge Mountains and 145 acres of Connestee Falls green space and hiking trails. The home design features many Frank Lloyd Wright influences and details.On the main level you will find the master suite and a guest suite or office with its own private bath.The downstairs has a family room and three other rooms that can be used as a combination of bedrooms, office, exercise room or art studio.The home was designed so that almost every room features the expansive view. The screened porch on the main level has panoramic views and the downstairs screened porch features a hot tub and space for a hammock. The downstairs level also features extensive storage. See video and 360 tour!
Location
State NC
County Transylvania
Interior
Interior Features Built Ins, Kitchen Island, Pantry, Skylight(s), Vaulted Ceiling, Walk-In Closet(s)
Heating Heat Pump, Heat Pump
Flooring Carpet, Tile, Wood
Fireplaces Type Living Room, Wood Burning
Fireplace true
Appliance Convection Oven, Dishwasher, Disposal, Dryer, Electric Dryer Hookup, Gas Range, Generator, Plumbed For Ice Maker, Microwave, Refrigerator, Surround Sound, Wall Oven
Exterior
Exterior Feature Hot Tub
Community Features Clubhouse, Dog Park, Fitness Center, Game Court, Gated, Golf, Lake, Outdoor Pool, Picnic Area, Playground, Recreation Area, RV/Boat Storage, Security, Sport Court, Tennis Court(s), Walking Trails
Waterfront Description Beach - Public,Boat Ramp – Community,Boat Slip – Community,Paddlesport Launch Site - Community,Pier - Community
Roof Type Shingle
Building
Lot Description Cul-De-Sac, Long Range View, Mountain View, Private, Views, Year Round View
Building Description Hardboard Siding,Stone, One Story Basement
Foundation Basement Partially Finished, Slab
Builder Name Jerry Brown
Sewer Septic Installed
Water Community Well
Architectural Style Other
Structure Type Hardboard Siding,Stone
New Construction false
Schools
Elementary Schools Brevard
Middle Schools Brevard
High Schools Brevard
Others
HOA Name Jim Whitmore
Restrictions Architectural Review,Manufactured Home Not Allowed,Modular Not Allowed,Short Term Rental Allowed,Square Feet
Acceptable Financing Cash, Conventional
Listing Terms Cash, Conventional
Special Listing Condition None
Read Less Info
Want to know what your home might be worth? Contact us for a FREE valuation!

Our team is ready to help you sell your home for the highest possible price ASAP
© 2024 Listings courtesy of Canopy MLS as distributed by MLS GRID. All Rights Reserved.
Bought with Jake Tibstra • Looking Glass Realty LLC









