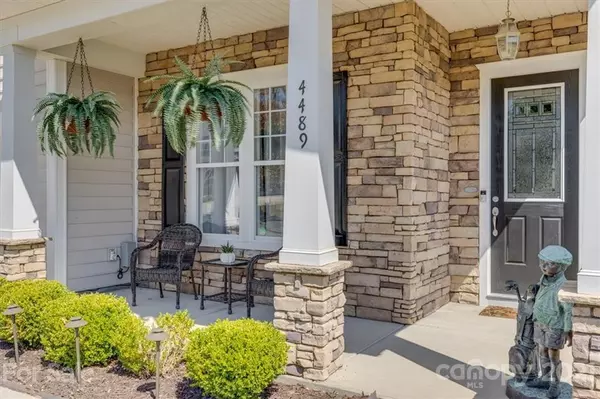$487,500
$449,000
8.6%For more information regarding the value of a property, please contact us for a free consultation.
4 Beds
3 Baths
3,291 SqFt
SOLD DATE : 11/15/2021
Key Details
Sold Price $487,500
Property Type Single Family Home
Sub Type Single Family Residence
Listing Status Sold
Purchase Type For Sale
Square Footage 3,291 sqft
Price per Sqft $148
Subdivision Glengrove
MLS Listing ID 3791322
Sold Date 11/15/21
Bedrooms 4
Full Baths 3
HOA Fees $22
HOA Y/N 1
Year Built 2008
Lot Size 0.280 Acres
Acres 0.28
Property Description
Beautiful home in highly desirable GlenGrove! The "WOW" factor you have been looking for with the upgraded LVP on main floor, plantation shutters, EZ Breeze Room, paver outdoor patio, greenhouse and more! HUGE kitchen is great for entertaining with SS appliances, double ovens, granite countertops and opens up to dining area with fire place. Downstairs bedroom next to full bathroom can be your home office or guest bedroom. Upstairs primary suite is spacious w/spa bathroom and walk-in closet. In addition to primary suite, upstairs has 2 additional bedrooms, loft, and laundry. 3 Car garage with a ton of storage! Fully fenced in backyard. BRAND NEW upstairs HVAC and furnace. New roof in 2019. Neighborhood amenities w/outdoor pool and playground. Close to Concord Mills & Afton Ridge shopping, dining and entertainment!
Location
State NC
County Cabarrus
Interior
Interior Features Attic Stairs Pulldown, Garden Tub, Open Floorplan, Pantry, Tray Ceiling, Walk-In Closet(s), Window Treatments
Heating Central, Gas Hot Air Furnace, Multizone A/C, Zoned, Wall Unit(s), Wall Unit(s)
Flooring Carpet, Vinyl
Fireplaces Type Family Room, Vented, Kitchen
Fireplace true
Appliance Cable Prewire, Ceiling Fan(s), Convection Oven, Electric Cooktop, Dishwasher, Disposal, Double Oven, Electric Dryer Hookup, Exhaust Fan
Exterior
Exterior Feature Fence, Greenhouse, Shed(s)
Community Features Clubhouse, Outdoor Pool, Picnic Area, Playground, Recreation Area
Waterfront Description None
Roof Type Composition
Building
Building Description Stone Veneer,Vinyl Siding, Two Story
Foundation Slab
Builder Name Standard Pacific
Sewer Public Sewer
Water Public
Structure Type Stone Veneer,Vinyl Siding
New Construction false
Schools
Elementary Schools Pitts School
Middle Schools J.N. Fries
High Schools Jay M. Robinson
Others
HOA Name Henderson Properties
Restrictions Subdivision
Special Listing Condition None
Read Less Info
Want to know what your home might be worth? Contact us for a FREE valuation!

Our team is ready to help you sell your home for the highest possible price ASAP
© 2024 Listings courtesy of Canopy MLS as distributed by MLS GRID. All Rights Reserved.
Bought with Pamela Alexander-Raynor • Real Living Carolinas Real Estate









