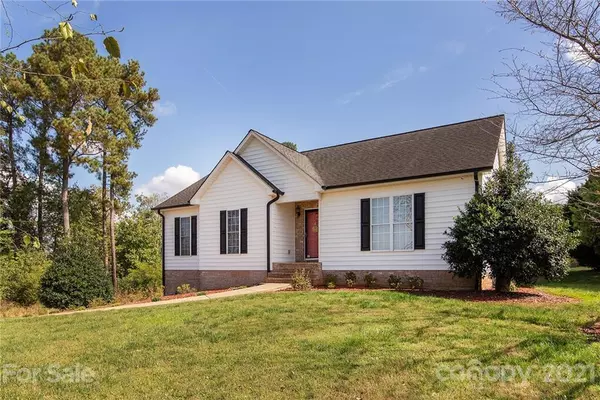$295,000
$279,900
5.4%For more information regarding the value of a property, please contact us for a free consultation.
3 Beds
2 Baths
2,232 SqFt
SOLD DATE : 11/19/2021
Key Details
Sold Price $295,000
Property Type Single Family Home
Sub Type Single Family Residence
Listing Status Sold
Purchase Type For Sale
Square Footage 2,232 sqft
Price per Sqft $132
Subdivision Doe Run
MLS Listing ID 3795334
Sold Date 11/19/21
Style Ranch
Bedrooms 3
Full Baths 2
Year Built 2004
Lot Size 0.500 Acres
Acres 0.5
Lot Dimensions 120 x 134 x 119 x 185
Property Description
Beautiful ranch home w/ basement living in Doe Run. The main floor has 3 bedrooms & 2 baths in a split floorplan. You enter the home to be greeted w/hardwoods throughout the main living area & kitchen. There is a cozy family room that is open to the dining area & kitchen. The kitchen has a smooth surface range & double ovens. There is plenty of space for a large dining table or even an island. The dining area opens onto the deck area overlooking the massive backyard. The primary bedroom is spacious w/ lots of room & two closets. The master bath has dual vanity sinks, shower /tub combination & granite countertops. The two secondary bedrooms area a good size and share a nice bathroom. Downstairs is a recreation room, an additional office and unheated area that could be used as small workshop. The downstairs 2 car garage is oversized and is an additional 825 sq. ft! The backyard is flat and goes on forever. The house has a septic system that has been inspected and pumped in Sept of 2020.
Location
State NC
County Caldwell
Interior
Interior Features Attic Other, Cable Available, Open Floorplan, Pantry, Split Bedroom, Walk-In Closet(s)
Heating Central, Heat Pump, Heat Pump
Flooring Carpet, Tile, Wood
Fireplaces Type Family Room, Gas Log
Fireplace true
Appliance Ceiling Fan(s), Dishwasher, Electric Oven, Electric Dryer Hookup, Electric Range, Exhaust Hood, Microwave, Propane Cooktop, Radon Mitigation System, Self Cleaning Oven
Exterior
Exterior Feature Shed(s), Wired Internet Available
Roof Type Shingle
Building
Lot Description Mountain View, Private
Building Description Brick Partial,Vinyl Siding, One Story Basement
Foundation Basement, Basement Garage Door, Basement Outside Entrance, Basement Partially Finished
Sewer Septic Installed
Water Public
Architectural Style Ranch
Structure Type Brick Partial,Vinyl Siding
New Construction false
Schools
Elementary Schools Unspecified
Middle Schools Unspecified
High Schools Unspecified
Others
Restrictions Square Feet
Acceptable Financing Cash, Conventional, FHA, VA Loan
Listing Terms Cash, Conventional, FHA, VA Loan
Special Listing Condition None
Read Less Info
Want to know what your home might be worth? Contact us for a FREE valuation!

Our team is ready to help you sell your home for the highest possible price ASAP
© 2025 Listings courtesy of Canopy MLS as distributed by MLS GRID. All Rights Reserved.
Bought with Donna Laws • Foothills Realty, LLC








