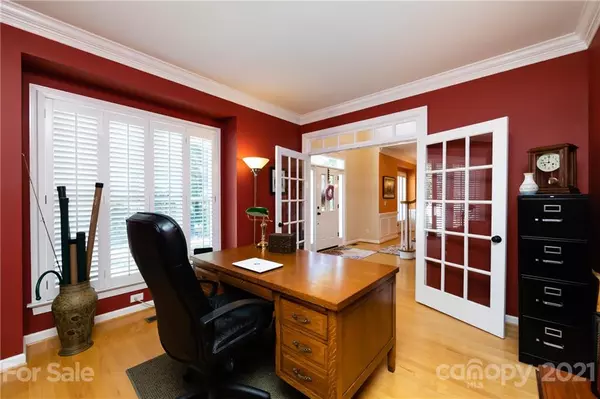$455,000
$440,000
3.4%For more information regarding the value of a property, please contact us for a free consultation.
4 Beds
3 Baths
2,638 SqFt
SOLD DATE : 11/23/2021
Key Details
Sold Price $455,000
Property Type Single Family Home
Sub Type Single Family Residence
Listing Status Sold
Purchase Type For Sale
Square Footage 2,638 sqft
Price per Sqft $172
Subdivision Wynfield Forest
MLS Listing ID 3797532
Sold Date 11/23/21
Bedrooms 4
Full Baths 2
Half Baths 1
HOA Fees $33
HOA Y/N 1
Year Built 1994
Lot Size 0.360 Acres
Acres 0.36
Property Description
Must-see home with several updates on a large, elevated corner lot in Huntersville's desirable Wynfield Forest. This home features a captivating foyer with an abundance of natural light and a spacious office with french doors. Imagine cooking in this stunning kitchen with a large island and granite countertops all while overlooking the open family room with a cozy fireplace. The upper level showcases upgraded bathrooms, beautiful hardwood floors (2017) and his and hers closets in the master suite. Upstairs also features two additional bedrooms and an oversized fourth bedroom/bonus room. Enjoy grilling on the deck while enjoying the nature and large trees that provide shade and natural privacy. New roof (2016), Upstairs AC (2020), Downstairs AC (2018), Water Heater (2017).
Location
State NC
County Mecklenburg
Interior
Interior Features Kitchen Island, Tray Ceiling, Walk-In Closet(s)
Heating Central, Gas Hot Air Furnace, Gas Water Heater
Flooring Carpet, Tile, Wood
Fireplaces Type Family Room, Gas Log
Fireplace true
Appliance Dishwasher, Electric Range, Microwave, Refrigerator
Exterior
Community Features Clubhouse, Outdoor Pool, Playground, Tennis Court(s), Walking Trails
Waterfront Description None
Roof Type Shingle
Building
Lot Description Corner Lot, Wooded
Building Description Brick Partial,Hardboard Siding, Two Story
Foundation Crawl Space
Sewer Public Sewer
Water Public
Structure Type Brick Partial,Hardboard Siding
New Construction false
Schools
Elementary Schools Grand Oak
Middle Schools Francis Bradley
High Schools Hopewell
Others
HOA Name Hawthorne Management
Restrictions Architectural Review,Subdivision
Acceptable Financing Cash, Conventional, FHA, VA Loan
Listing Terms Cash, Conventional, FHA, VA Loan
Special Listing Condition None
Read Less Info
Want to know what your home might be worth? Contact us for a FREE valuation!

Our team is ready to help you sell your home for the highest possible price ASAP
© 2024 Listings courtesy of Canopy MLS as distributed by MLS GRID. All Rights Reserved.
Bought with Paige Greenwald • Redwood Realty Group LLC









