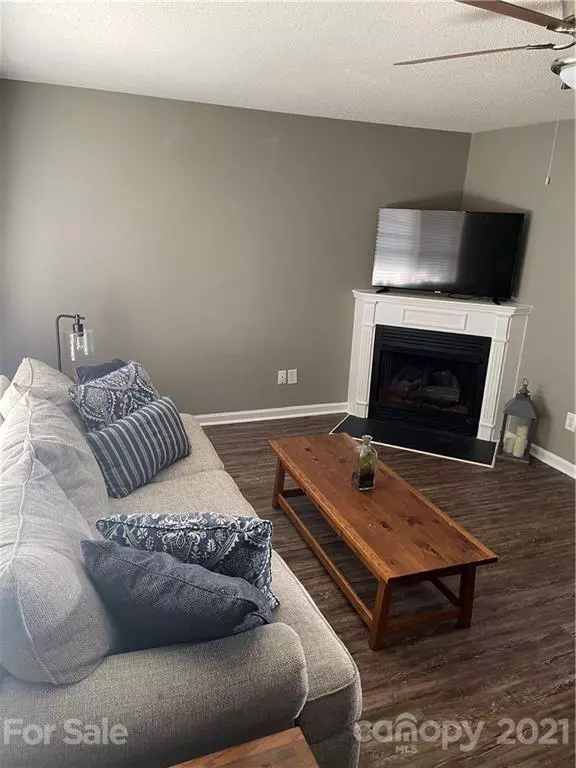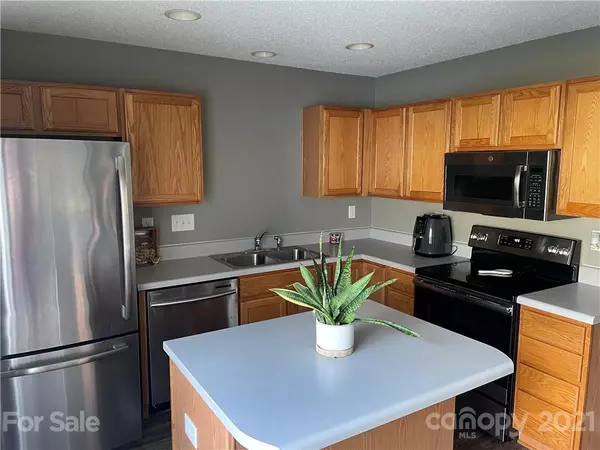$232,500
$235,000
1.1%For more information regarding the value of a property, please contact us for a free consultation.
2 Beds
3 Baths
660 SqFt
SOLD DATE : 12/02/2021
Key Details
Sold Price $232,500
Property Type Townhouse
Sub Type Townhouse
Listing Status Sold
Purchase Type For Sale
Square Footage 660 sqft
Price per Sqft $352
Subdivision Windsor Trace
MLS Listing ID 3792394
Sold Date 12/02/21
Style Transitional
Bedrooms 2
Full Baths 2
Half Baths 1
HOA Fees $160/mo
HOA Y/N 1
Year Built 2003
Lot Size 1,132 Sqft
Acres 0.026
Property Description
Great townhome just across the NC line in Indian Land, SC! 5 mins to Ballantyne! Downstairs freshly painted. Gas log fireplace in the great room! New dining room light fixture! Kitchen offers a work island, plenty of cabinets, brand new dishwasher, refrigerator, range/oven and microwave! Downstairs laundry room with washer and dryer that remain. Half bath located on the main level. Patio for relaxing overlooking trees! Laminate wood flooring on the first floor. Covered front porch. Upstairs are 2 spacious master suites! Each with their own private bath! Loads of restaurants and shopping nearby! Even a fairly new movie theatre! New Hospital is coming soon as well! Easy access to I-485! New coil is being put in the air condition!! Sorry for the inconvenience! Home is sold in as is condition!
Location
State SC
County Lancaster
Building/Complex Name Windsor Trace
Interior
Interior Features Kitchen Island
Heating Central, Gas Hot Air Furnace
Flooring Carpet, Laminate, Linoleum
Fireplaces Type Great Room
Fireplace true
Appliance Cable Prewire, Ceiling Fan(s), Dishwasher, Dryer, Electric Dryer Hookup, Electric Range, Microwave, Refrigerator, Washer
Exterior
Exterior Feature Lawn Maintenance, Wired Internet Available
Community Features Outdoor Pool
Roof Type Fiberglass
Building
Building Description Brick Partial,Vinyl Siding, Two Story
Foundation Slab
Sewer County Sewer
Water County Water
Architectural Style Transitional
Structure Type Brick Partial,Vinyl Siding
New Construction false
Schools
Elementary Schools Unspecified
Middle Schools Unspecified
High Schools Unspecified
Others
HOA Name Hawthorne Management
Restrictions Architectural Review
Acceptable Financing Cash, Conventional, FHA
Listing Terms Cash, Conventional, FHA
Special Listing Condition None
Read Less Info
Want to know what your home might be worth? Contact us for a FREE valuation!

Our team is ready to help you sell your home for the highest possible price ASAP
© 2025 Listings courtesy of Canopy MLS as distributed by MLS GRID. All Rights Reserved.
Bought with Charlesicia Kinley • Keller Williams South Park








