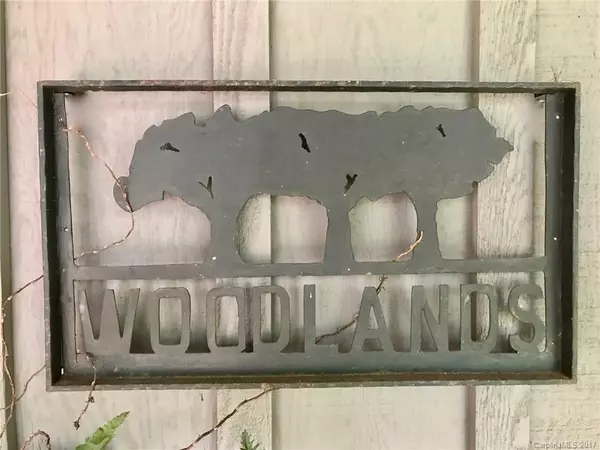$480,000
$499,000
3.8%For more information regarding the value of a property, please contact us for a free consultation.
4 Beds
4 Baths
4,458 SqFt
SOLD DATE : 01/30/2019
Key Details
Sold Price $480,000
Property Type Single Family Home
Sub Type Single Family Residence
Listing Status Sold
Purchase Type For Sale
Square Footage 4,458 sqft
Price per Sqft $107
Subdivision Jackson Grove
MLS Listing ID 3307656
Sold Date 01/30/19
Style Ranch
Bedrooms 4
Full Baths 4
HOA Fees $62/ann
HOA Y/N 1
Year Built 1985
Lot Size 3.470 Acres
Acres 3.47
Lot Dimensions 3.47
Property Description
“Woodlands” is an outstanding example of the “classic Tryon” architecture that imparts such distinctive charm and grace to this region. Anchored by a great room with brick fireplace, wet bar, vaulted ceiling, and full-length windows offering dramatic views of the wooded landscape, the floorplan of this four bedroom, four full bath home is perfect for entertaining and would suit any number of family needs. The wood-paneled dining room provides an elegant space for formal dining, while the fully equipped kitchen has an adjacent breakfast or sitting area with fireplace for more relaxed entertaining. Situated on 3.47 professionally landscaped and meticulously maintained acres with a heated pool, patio, and a spacious deck, this residence offers privacy as well as proximity to local amenities and to I-26.
Location
State SC
County Spartanburg
Interior
Interior Features Attic Stairs Pulldown, Built Ins, Cathedral Ceiling(s), Kitchen Island, Pantry, Skylight(s), Tray Ceiling, Walk-In Closet(s), Wet Bar, Walk-In Pantry
Heating Central, Heat Pump, Heat Pump, Multizone A/C, Zoned
Flooring Brick, Carpet, Cork, Wood
Fireplaces Type Family Room, Gas Log, Vented, Great Room, Kitchen, Propane, Wood Burning, Wood Burning
Fireplace true
Appliance Ceiling Fan(s), Central Vacuum, Convection Oven, Electric Cooktop, Dishwasher, Disposal, Down Draft, Dryer, Electric Dryer Hookup, Indoor Grill, Plumbed For Ice Maker, Microwave, Propane Cooktop, Refrigerator, Security System, Self Cleaning Oven, Trash Compactor, Washer
Exterior
Exterior Feature Deck, In Ground Pool
Building
Lot Description Cul-De-Sac, Mountain View, Waterfall, Level, Paved, Private, Sloped, Wooded, Winter View, Wooded
Building Description Stucco,Log,Wood Siding, 1 Story
Foundation Basement Fully Finished, Basement Inside Entrance, Basement Outside Entrance, Block, Crawl Space
Sewer Septic Tank
Water Well
Architectural Style Ranch
Structure Type Stucco,Log,Wood Siding
New Construction false
Schools
Elementary Schools Op Earl
Middle Schools Landrum
High Schools Landrum
Others
Acceptable Financing Cash, Conventional
Listing Terms Cash, Conventional
Special Listing Condition None
Read Less Info
Want to know what your home might be worth? Contact us for a FREE valuation!

Our team is ready to help you sell your home for the highest possible price ASAP
© 2024 Listings courtesy of Canopy MLS as distributed by MLS GRID. All Rights Reserved.
Bought with Jean Skelcy • RE/MAX Advantage Realty / Tryon-Polk









